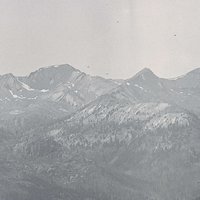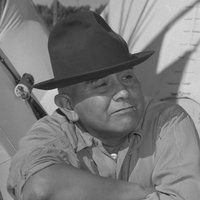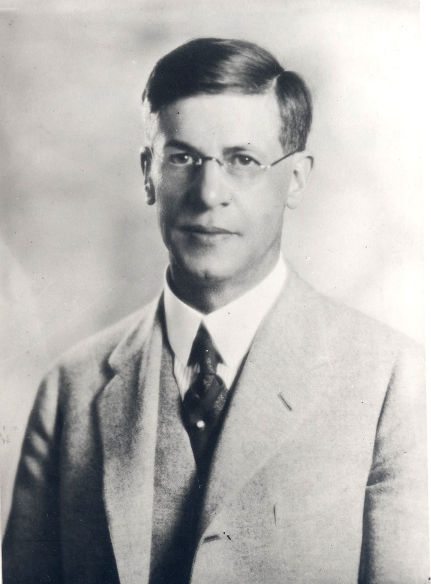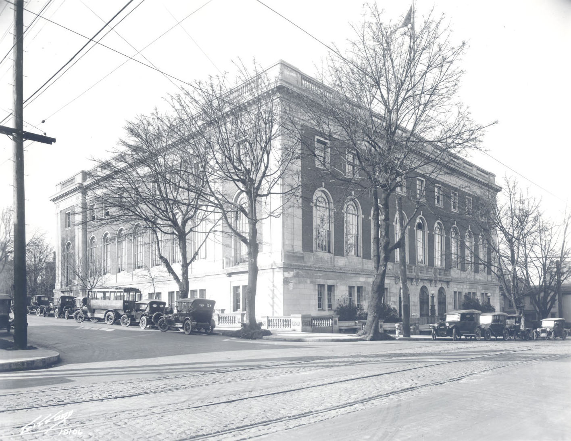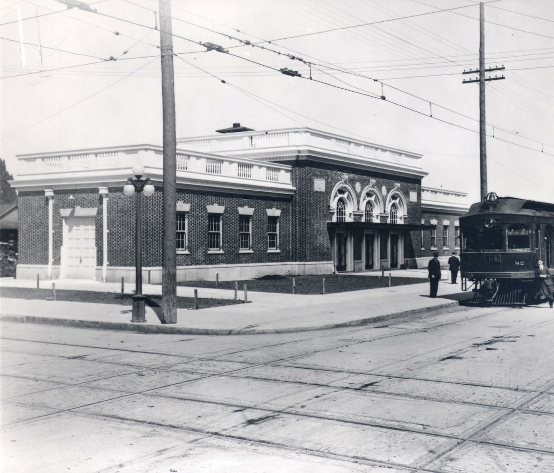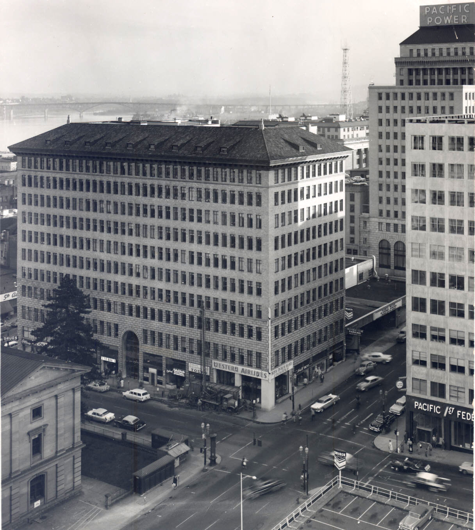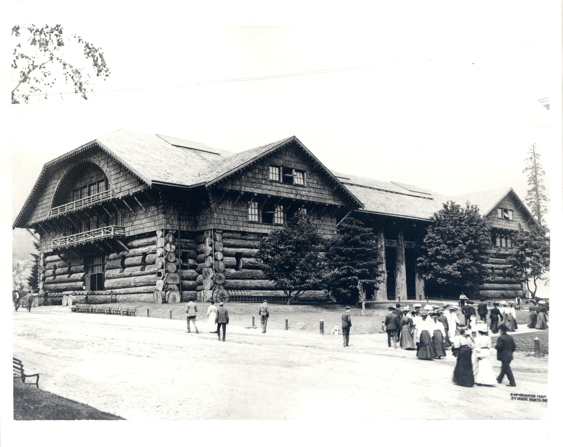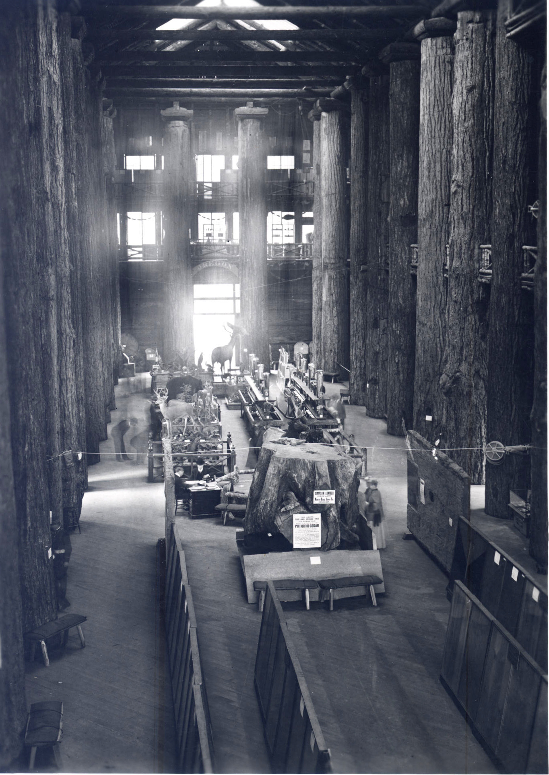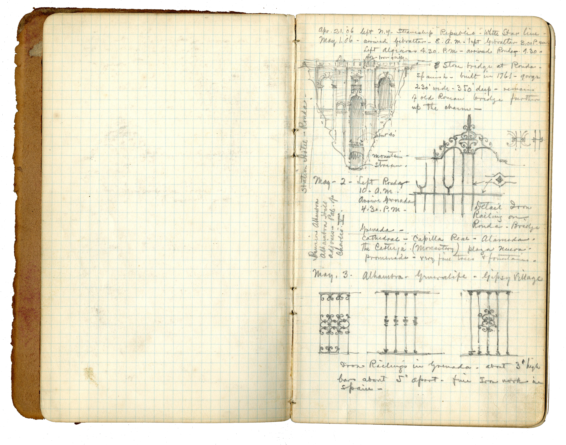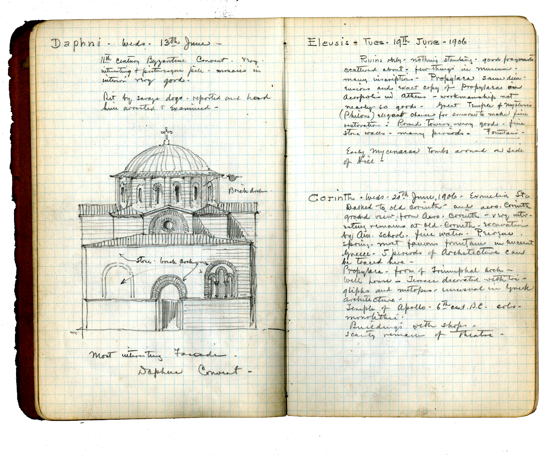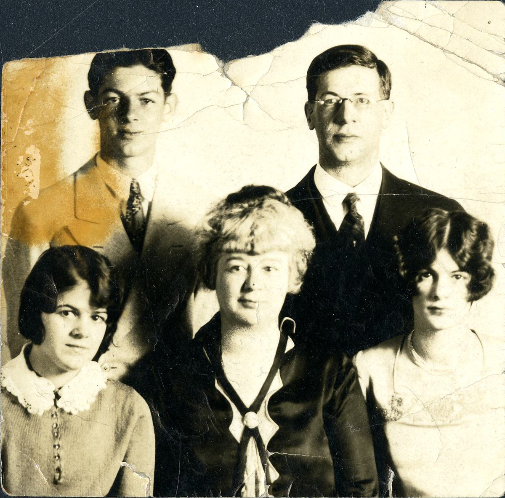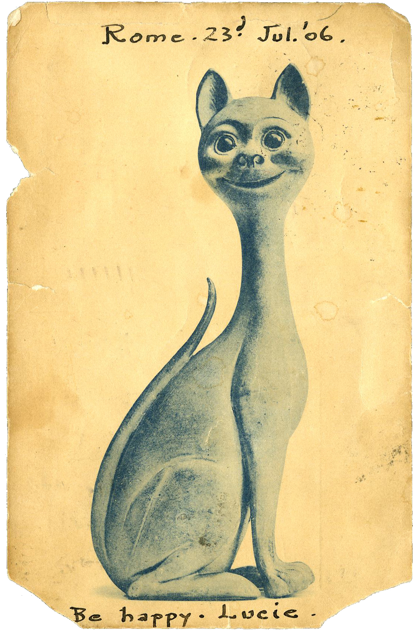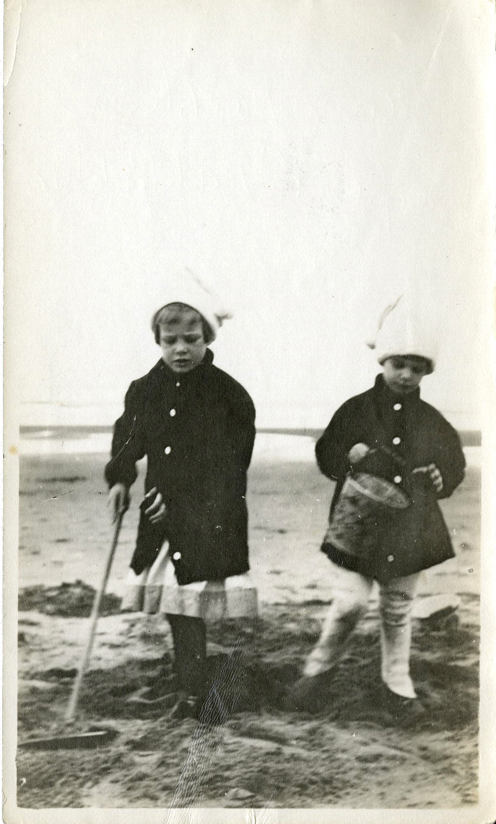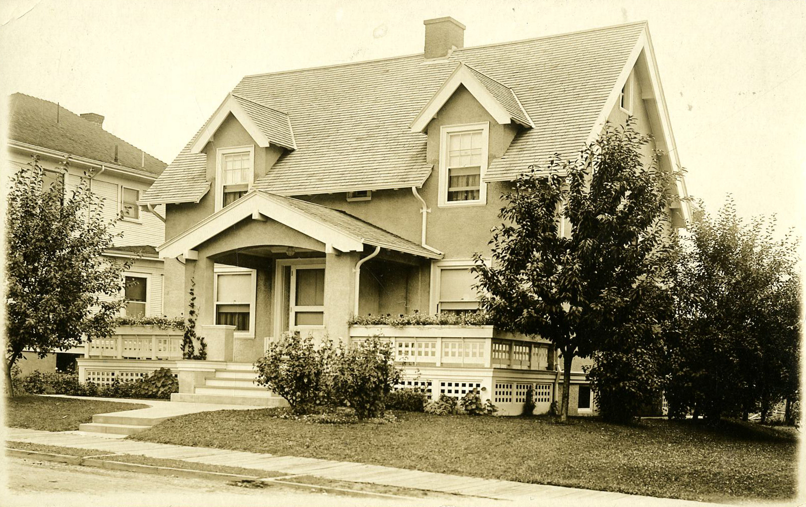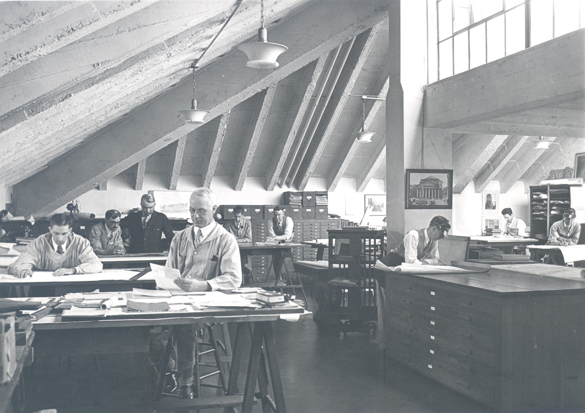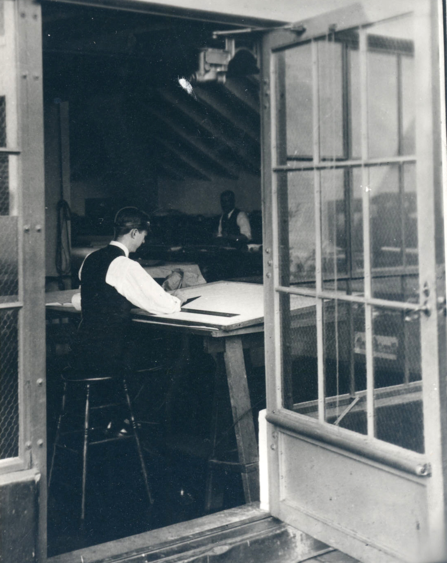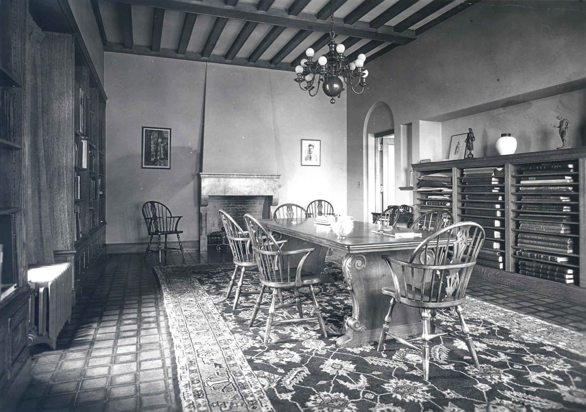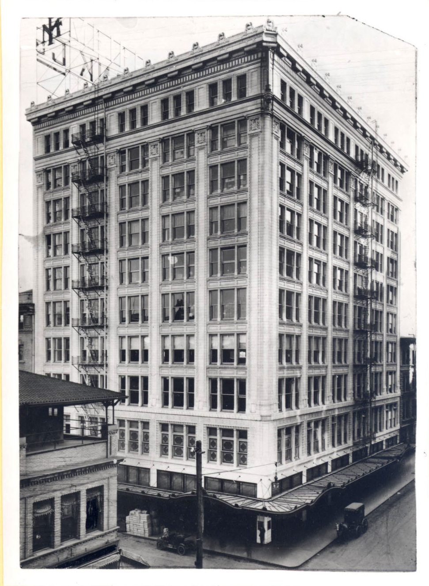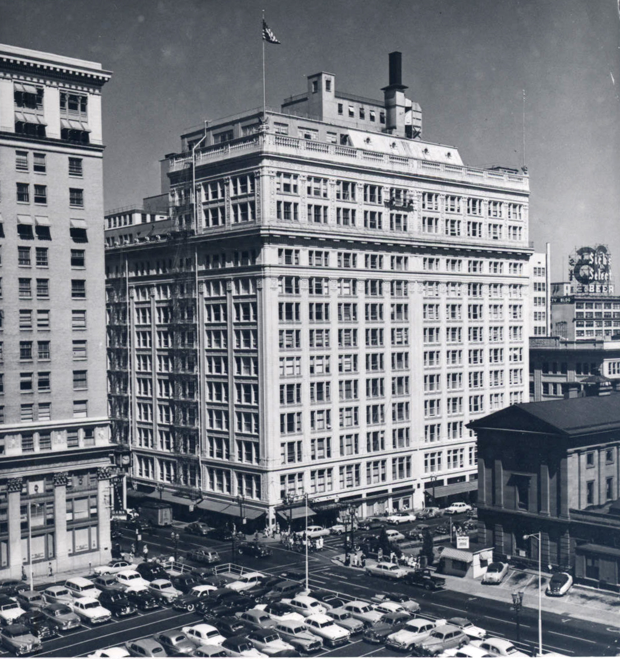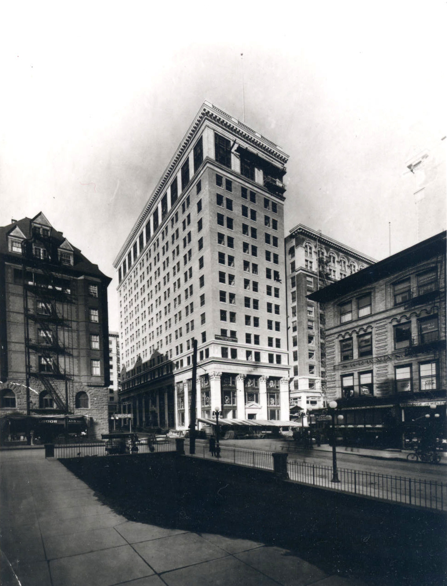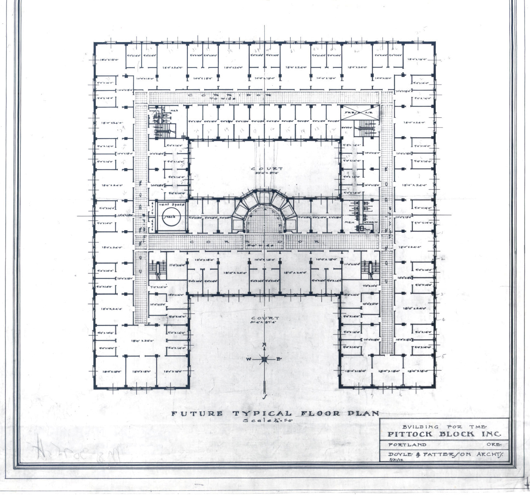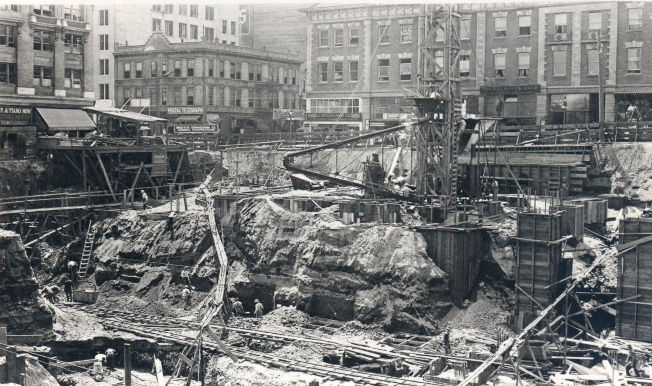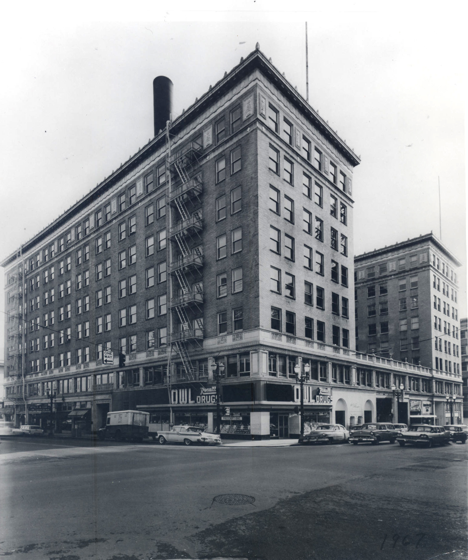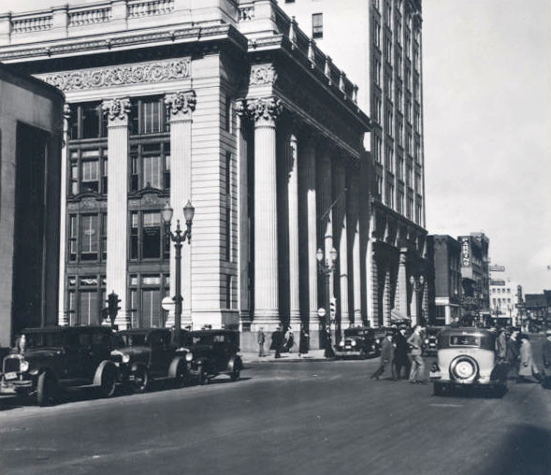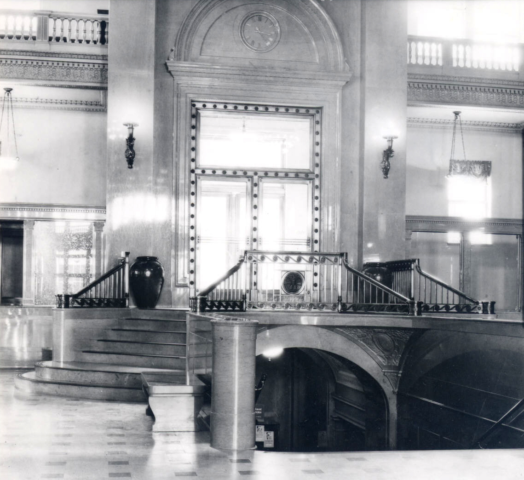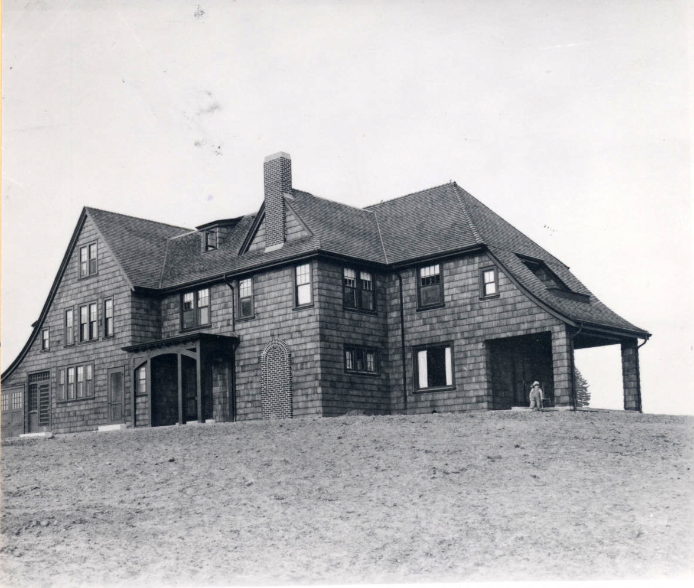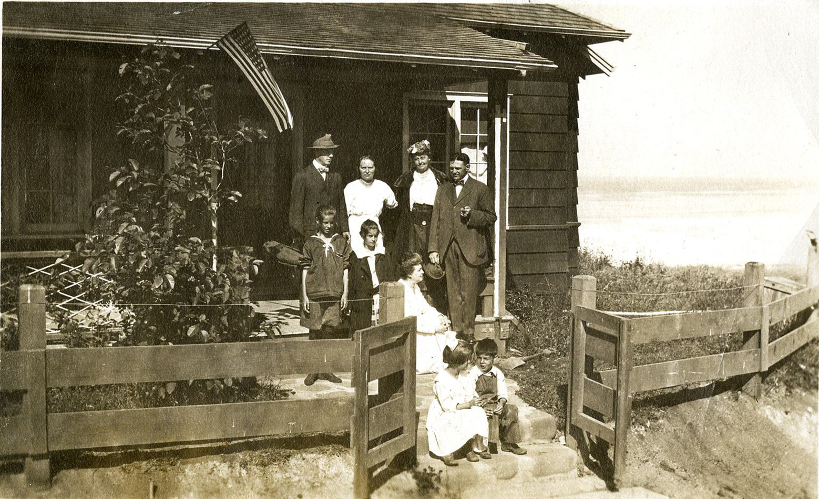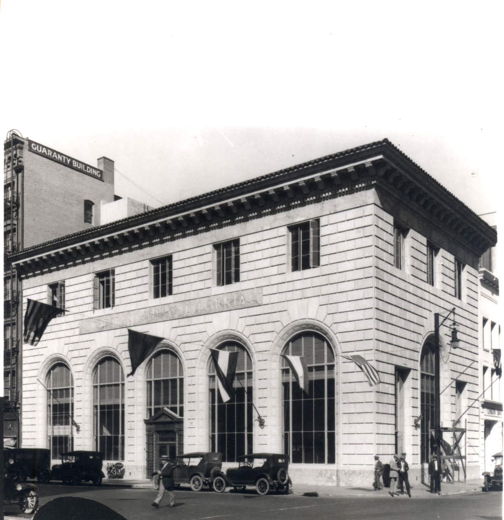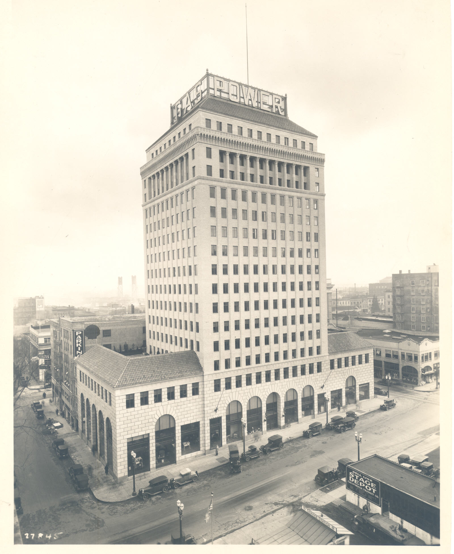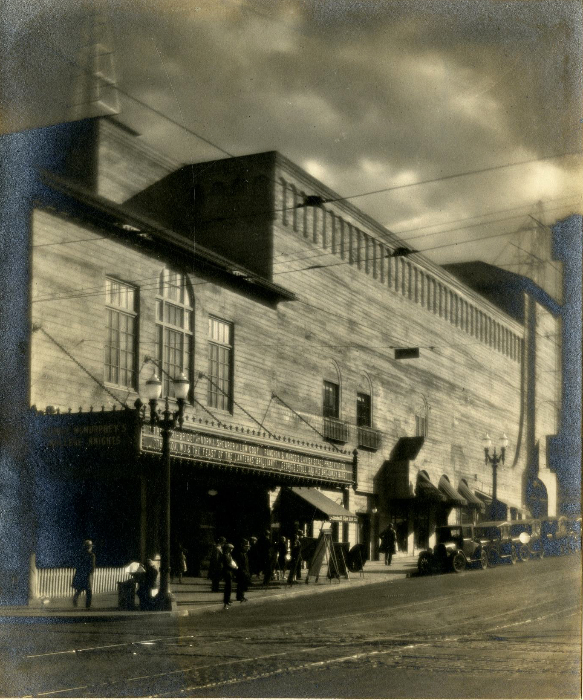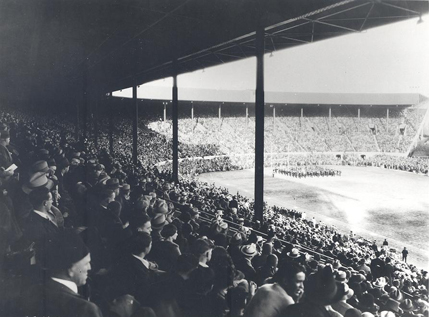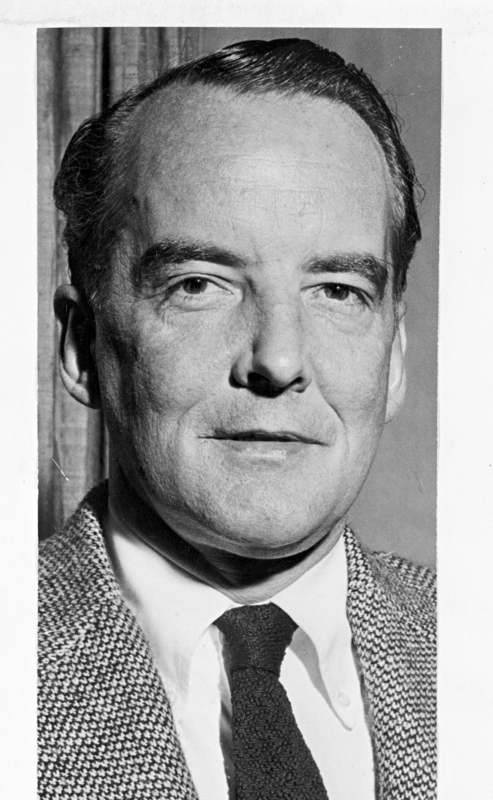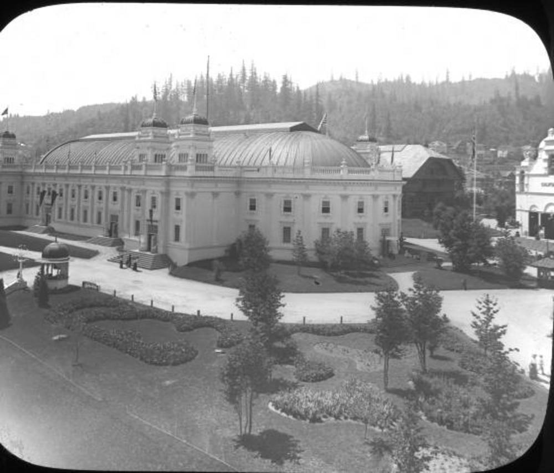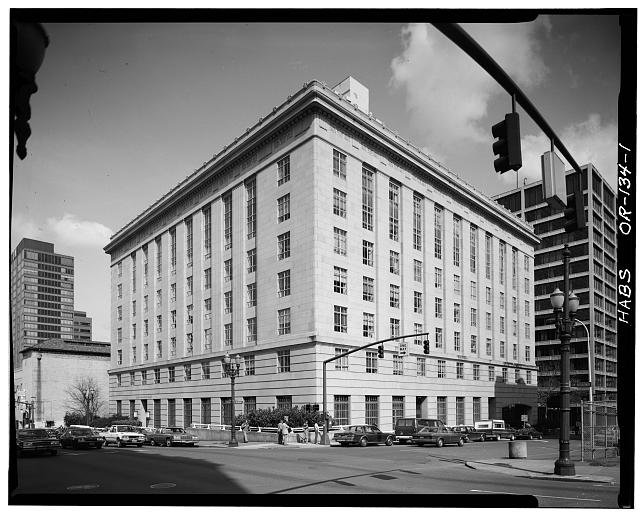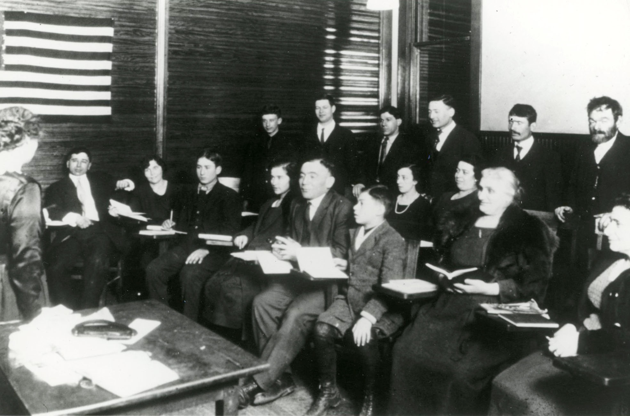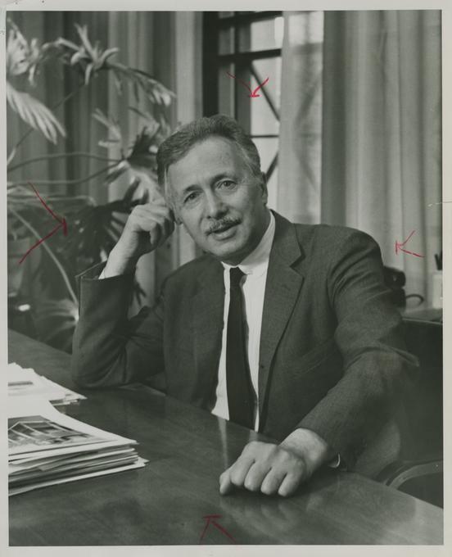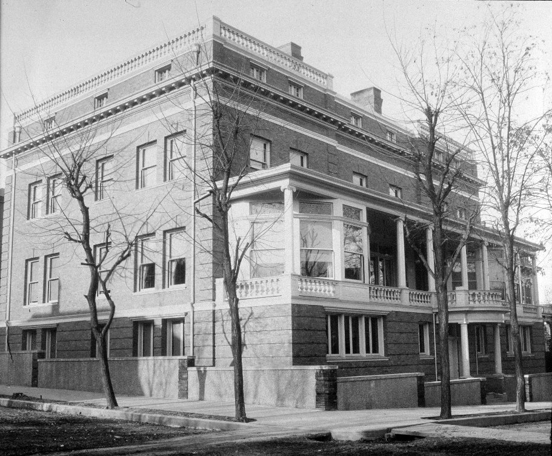Albert Ernest Doyle was one of Portland’s most successful early twentieth-century architects. During his career, he designed or oversaw the design of dozens of buildings in the Pacific Northwest, most of them in Portland. Many of his works are listed in the National Register of Historic Places, including the Multnomah County Central Library (1913), the Oregon Electric Railway Passenger Station in Eugene (1914), and the Pacific Building in downtown Portland (1926).
Born in 1877 in Santa Cruz, California, Doyle moved with his family to Portland as a young child. An early interest in architecture led to an apprenticeship, beginning in about 1893, with Whidden and Lewis, a highly regarded architectural firm that oversaw completion of the Portland Hotel and later revised plans for Portland City Hall. Advancing from apprentice to draftsman, Doyle worked for the firm until 1901, when he moved to New York City to take a position with the office of architect Henry Bacon. While working for Bacon, Doyle attended architectural courses at Columbia University, a benefit offered to aspiring architects at the time, even those who had little formal education like Doyle, who had stopped attending school after the eighth grade.
Doyle returned to Portland to work with Whidden and Lewis in early 1904. Ion Lewis had been named the director of architecture for the 1905 Lewis & Clark Exposition, overseeing building construction for the fair. One of Doyle’s first assignments was to design the Exposition’s Forestry Building, a huge rustic log-cabin-style structure that was sometimes referred to as the "Log Parthenon.” It was one of the few Exposition buildings intended to be a permanent structure, and it brought Doyle enough acclaim that he could start his own firm. (The Forestry Building was destroyed by fire in August 1964.)
After spending several months in Europe in 1906, Doyle returned to Portland, where he started his own firm and married Lucie Godley. They had four children, Kathleen, Helen, Billy, and Jean. He was deeply interested in classical architecture but also in the Arts and Crafts movement that was gaining popularity. There was a building boom in Portland, and Doyle had ample opportunity to grow his practice. While his first solo projects were modest houses, in 1908 he received his first major commission—the Meier & Frank department store in downtown Portland. Doyle would dominate commercial architecture in the region for the next twenty years.
During the first decades of the twentieth century, most new buildings included architectural elements that mimicked those of the Greeks and Romans from centuries earlier. Doyle was a master at drawing such architectural details. White glazed terra cotta was easily molded into classical motifs, and Doyle made extensive use of the material on the commercial buildings he designed between 1908 and 1927, including Meier & Frank, the Lipman Wolfe department store, the Northwestern Bank Building, the Pittock Block, and the Multnomah County Central Library. All of these buildings demonstrate Doyle’s mastery at working in the Classical Revival style. In what was perhaps his masterwork during this period, the U.S. National Bank, on Southwest Sixth Avenue, resembles a classical Roman temple.
While recognized for his work on commercial and public buildings and for several buildings on the Reed College campus in southeast Portland, Doyle was also responsible for the design of many houses. By the mid-1910s he was exploring fresh ideas and employing local materials with little or no ornamentation in designs that reflected the architecture of rural Oregon. At Neahkahnie on the Oregon coast, he designed cottages for artist Henry Wentz, Portland librarian Mary Frances Isom, and his own family. These cottages are considered some of the first buildings constructed in the Northwest Regional style of architecture that became popular in the late 1930s.
Doyle’s home designs reflected his architectural interests as well as those of his clients. In Portland, he designed homes for H. Russell Albee, Frank J. Cobb, Bert Ball, and Joseph Bowles, all of the houses different in style. It was clear that Doyle could meet the desires of his clients while also exploring the new and emerging architectural styles of the time.
By 1920, Doyle’s architectural firm was well established, with projects that included the Bank of California, the Public Services Building, and the Pacific Building. All of these buildings demonstrated Doyle’s move away from the classical ornamentation of his earlier work toward a style that still employed aspects of Italian Renaissance design and glazed terra cotta but with more finesse.
By 1922, he had become a member of the Portland City Planning Commission and the Chamber of Commerce, a director for the Portland Art Museum, and he sat on the Reed College Board of Regents.
Doyle was Portland’s leading architect when he was diagnosed with kidney disease in 1925.He continued to work, and completed the design for Multnomah Stadium (now Providence Park). His firm’s projects, which included the Art Moderne-influenced Terminal Sales Building, began to show the influence of new designers such as Pietro Belluschi.
A.E. Doyle died on January 23, 1928. In subsequent years, his firm, renamed A.E Doyle and Associates, gained fame as Belluschi and a young designer named John Yeon popularized the Northwest Regional architectural style. In 1943, Belluschi bought out the Doyle firm and named it for himself. Nearly ninety years after A.E. Doyle died, his architecture still dominates the heart of Portland’s downtown and residential districts.
(Click here to download a letter from Doyle to his daughter Kathleen.)
(Click here to download pages from Doyle's 1906 travel diary.)
-
![]()
A.E. Doyle, 1927.
Courtesy Oreg. Hist. Soc. Research Library, OrHi53703
-
![Central Library (Multnomah County Library)]()
Central Library (Multnomah County Library).
Central Library (Multnomah County Library) Courtesy Oreg. Hist. Soc. Research Lib., neg. no.Gi10106
-
![]()
Oregon Electric Railway building, Eugene, c.1921.
Courtesy Oreg. Hist. Soc. Research Library, 005568
-
![]()
Pacific Building, Portland, 1968.
Courtesy Oreg. Hist. Soc. Research Library, OrHi104761
-
![Photo is likely part of the 1905 Lewis and Clark Exposition photographic collection by Fred Kiser.]()
Forestry Building, Portland, 1905.
Photo is likely part of the 1905 Lewis and Clark Exposition photographic collection by Fred Kiser. Courtesy Oreg. Hist. Soc. Research Library, OrHi39201
-
![]()
Forestry Building, interior, 1905.
Courtesy Oreg. Hist. Soc. Research Library, 28128
-
![Doyle traveled to Europe in 1906 and took notes in this diary, which is now held by the Oregon Historical Society Research Library.]()
Doyle's diary, 1906.
Doyle traveled to Europe in 1906 and took notes in this diary, which is now held by the Oregon Historical Society Research Library. Courtesy Oreg. Hist. Soc. Research Library, Coll 362, folder 1
-
![Doyle traveled to Europe in 1906 and took notes in this diary, which is now held by the Oregon Historical Society Research Library.]()
Doyle's diary, 1906.
Doyle traveled to Europe in 1906 and took notes in this diary, which is now held by the Oregon Historical Society Research Library. Courtesy Oreg. Hist. Soc. Research Library, Coll 362, folder 1
-
![]()
Billy, A.E., Jean, Lucie, and Jean Doyle, c 1926.
Courtesy Oreg. Hist. Soc. Research Library, Coll 362, folder 17
-
![]()
A note from Doyle to his then-fiance, Lucie Godley, 1906.
Courtesy Oreg. Hist. Soc. Research Library, Coll 362, folder 2
-
![]()
Helen and Kathleen Doyle, Neahkahnie.
Courtesy Oreg. Hist. Soc. Research Library, Coll 362, folder 17
-
![]()
A.E. Doyle's home in Portland, on NE 8th Ave.
Courtesy Oreg. Hist. Soc. Research Library, Coll 362, folder 17
-
![Doyle is not in the photo, but Pietro Belluschi is pictured second from the far right.]()
Doyle's Public Service Building offices, c.1926.
Doyle is not in the photo, but Pietro Belluschi is pictured second from the far right. Courtesy Oreg. Hist. Soc. Research Library, 022686
-
![Studio was in the Public Services (Pacific Power) building.]()
Doyle's studio, 1928.
Studio was in the Public Services (Pacific Power) building. Courtesy Oreg. Hist. Soc. Research Library, OrHi53702
-
![]()
Doyle's library in the Public Services Building.
Courtesy Oreg. Hist. Soc. Research Library, OrHi77480
-
![]()
Meier & Frank building, 1909.
Courtesy Oreg. Hist. Soc. Research Library, 023532
-
![Now occupied by Macy's.]()
Meier & Frank building, 1952.
Now occupied by Macy's. Courtesy Oreg. Hist. Soc. Research Library, 005930
-
![]()
Northwestern National Bank, Portland, c.1918.
Courtesy Oreg. Hist. Soc. Research Library, OrHi56842
-
![]()
Pittock Block plans.
Courtesy Oreg. Hist. Soc. Research Library, Mss3075, 62500
-
![]()
Construction of the Pittock Block Building, c.1914.
Courtesy Oreg. Hist. Soc. Research Library, 023076
-
![]()
Pittock Block, Portland, 1967.
Courtesy Oreg. Hist. Soc. Research Library, 60083
-
![]()
U.S. National Bank, Portland, 1934.
Courtesy Oreg. Hist. Soc. Research Library, 006649
-
![]()
U.S. National Bank, Portland, interior.
Courtesy Oreg. Hist. Soc. Research Library, 007258
-
![]()
President's house, Reed College.
Courtesy Oreg. Hist. Soc. Research Library, 005502
-
![]()
Doyle and family at Neahkahnie cottage.
Courtesy Oreg. Hist. Soc. Research Library, Coll 362, folder 17
-
![]()
Bank of California Building, Portland, 1925.
Courtesy Oreg. Hist. Soc. Research Library, OrHi51708
-
![The Public Services Building housed Pacific Power and was sometimes referred to as the Pacific Power Building.]()
Public Service Building, Portland.
The Public Services Building housed Pacific Power and was sometimes referred to as the Pacific Power Building. Courtesy Oreg. Hist. Soc. Research Library, 52607
-
![]()
Broadway Theater, Portland.
Courtesy Oreg. Hist. Soc. Research Library, Coll 362, folder 8
-
![Multnomah Stadium]()
Multnomah Stadium (Civic Stadium, PGE Park, JELD-WEN Field).
Multnomah Stadium Courtesy Oreg. Hist. Soc. Research Lib., Orhi75327
Related Entries
-
![Central Library (Multnomah County Library)]()
Central Library (Multnomah County Library)
Central Library, the largest building in the Multnomah County Library s…
-
![John Yeon (1910–1994)]()
John Yeon (1910–1994)
Few architects have influenced the State of Oregon as broadly as John Y…
-
![Lewis and Clark Exposition]()
Lewis and Clark Exposition
Portland staged its first and only world's fair from June 1 through Oct…
-
![Morris Whitehouse (1878-1944)]()
Morris Whitehouse (1878-1944)
Over the course of his career, Morris Whitehouse designed many importan…
-
![Multnomah Stadium]()
Multnomah Stadium
Multnomah Stadium—also known as Civic Stadium, Portland General Electri…
-
![Neighborhood House]()
Neighborhood House
Neighborhood House, a settlement house and social services center origi…
-
![Pietro Belluschi (1899-1994)]()
Pietro Belluschi (1899-1994)
Pietro Belluschi of Portland was an internationally known architect and…
-
![Whidden and Lewis, architects]()
Whidden and Lewis, architects
From 1890 to 1910, the Whidden and Lewis firm dominated architectural d…
Related Historical Records
Map This on the Oregon History WayFinder
The Oregon History Wayfinder is an interactive map that identifies significant places, people, and events in Oregon history.
Further Reading
Doyle, Albert Ernest. Richard E. Ritz Architect Files. Architectural Heritage Center Library, Portland, Oregon.
Ferriday, Virginia G. Last of the Handmade Buildings. Portland: Mark Publishing, 1984.
Hawkins, William J., and William F. Willingham. Classic Houses of Portland, 1850-1950. Portland: Timber Press, 1999.
Niles, Philip. Beauty of the City: A.E. Doyle Portland's Architect. Corvallis: Oregon State University Press, 2008.
A Portland Architecture Close-Up: Architect A.E. Doyle. https://www.youtube.com/watch?v=X2K81jfkUw8

