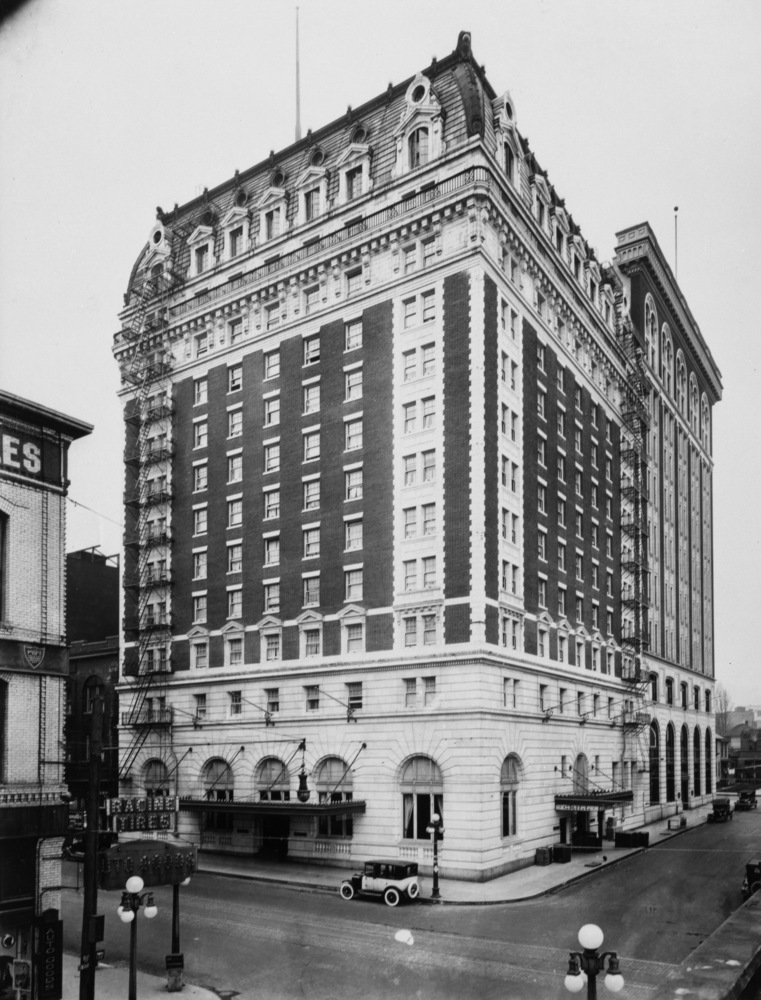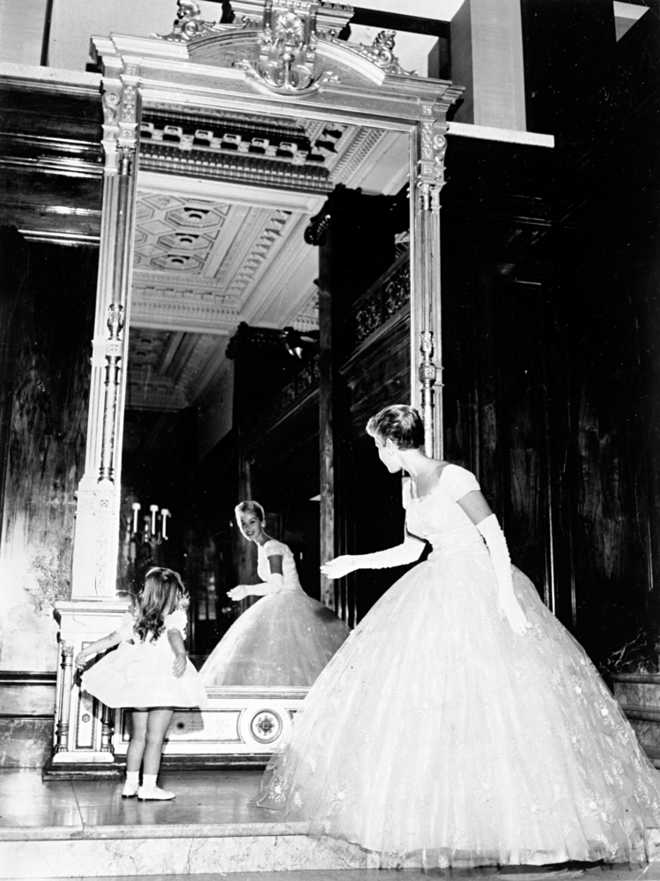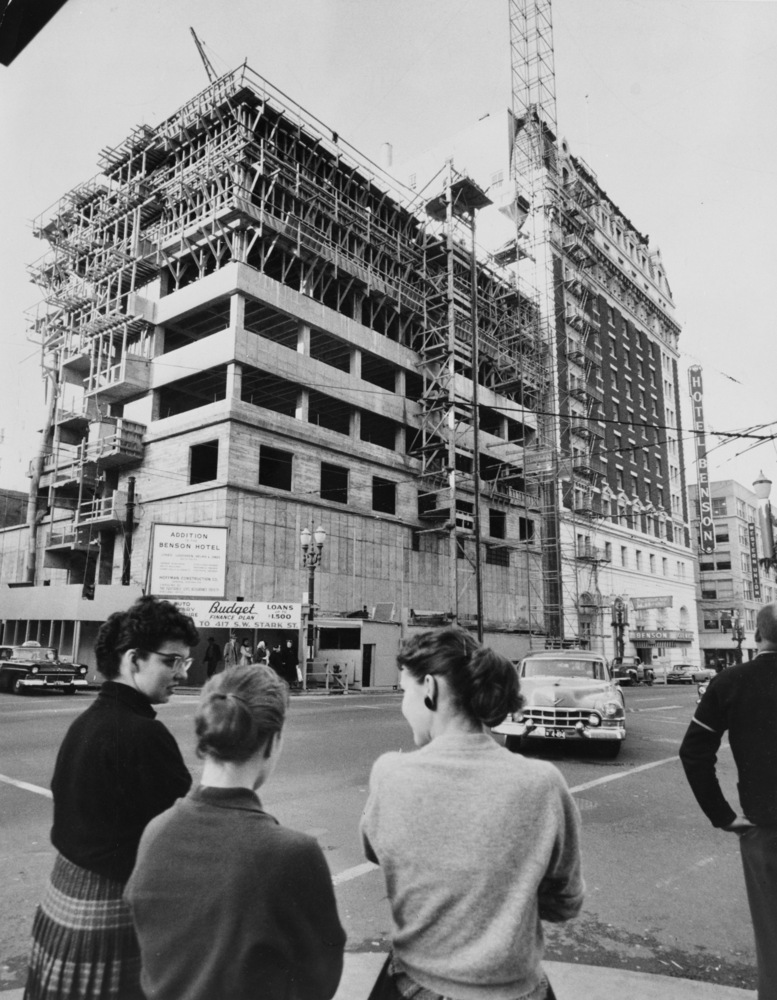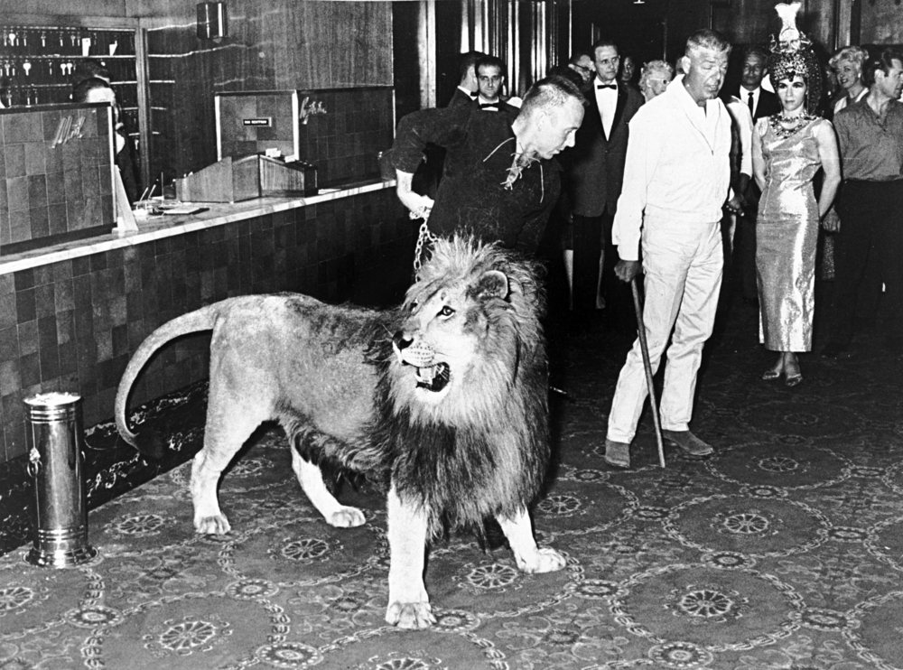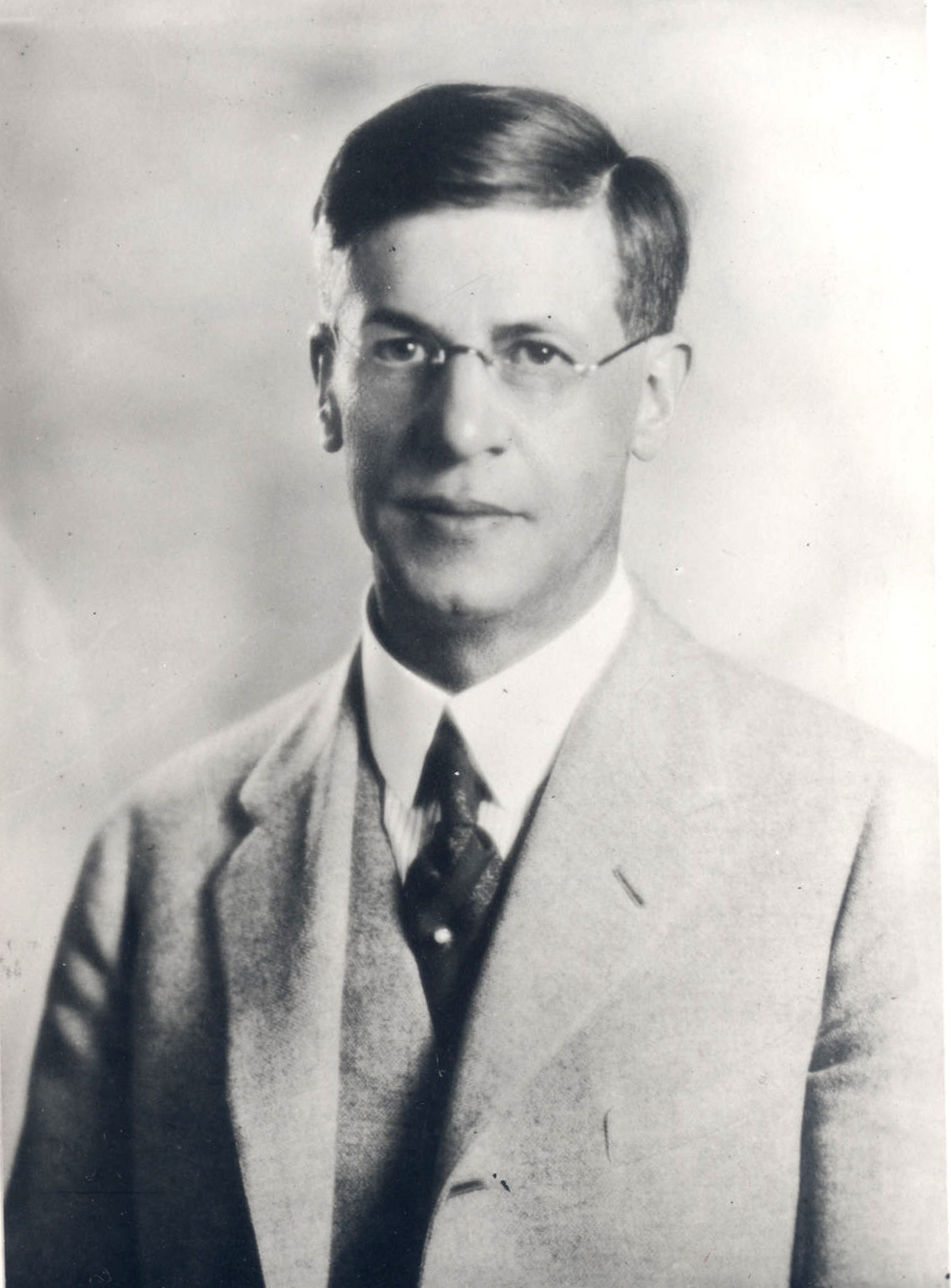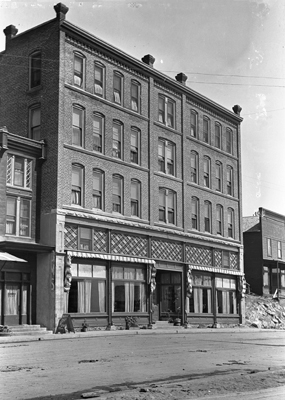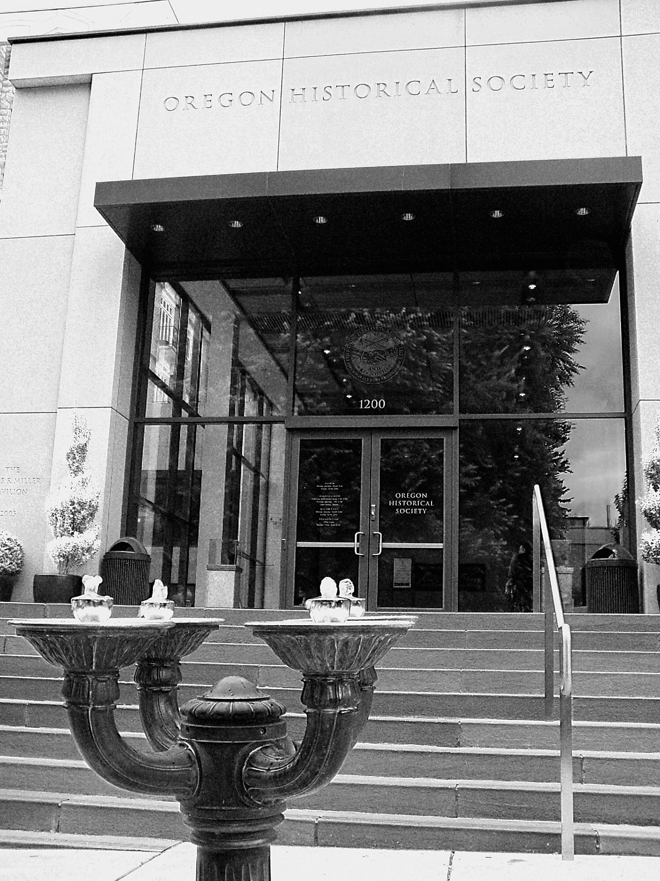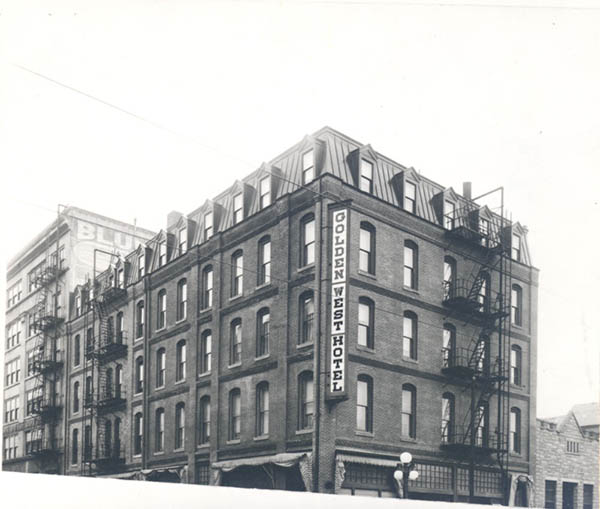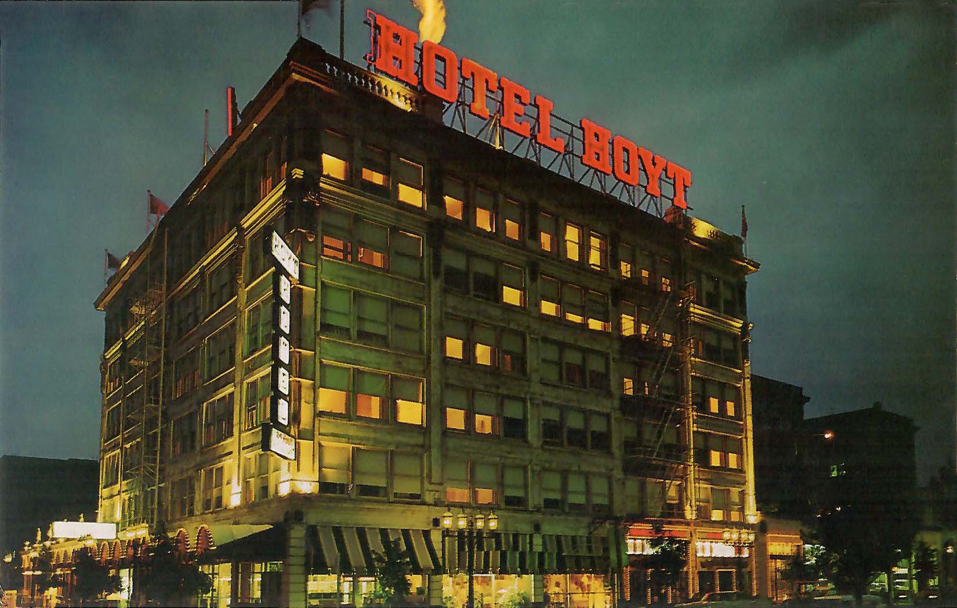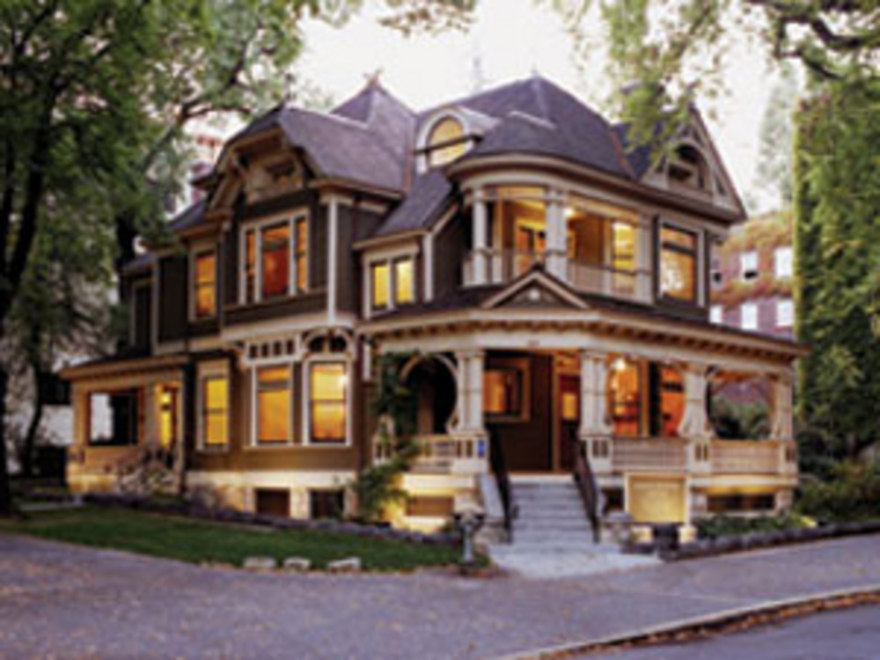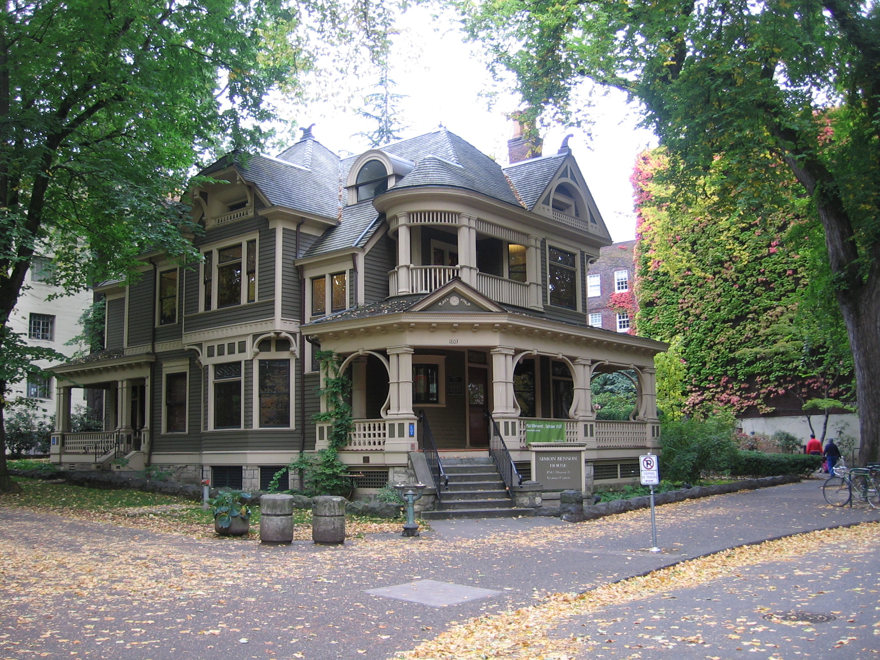The Benson Hotel, built in Portland by pioneer lumberman Simon Benson in 1913, was constructed as an annex to the adjacent Oregon Hotel to the south. It was originally called the New Oregon Hotel. Soon after it opened, however, it separated from the Oregon Hotel and became known as the Benson. The older hotel was demolished in 1959 to make way for a new addition.
Conceived as a high-end hotel in downtown Portland, the Benson was designed by architect A.E. Doyle, who modeled it after the Blackstone Hotel in Chicago. Doyle's design used the elements of the Baroque Revival Style in a grand manner, sheathing the twelve-story building in red brick and cream-colored, glazed terra cotta. The massive mansard roof is covered in copper and green terra cotta and pierced with pediment dormers.
The interior also displayed an opulent touch. The lobby featured rare Circassian walnut woodwork from Russia, Italian marble floors, and Austrian crystal chandeliers. The ceiling was punctuated with ornate plaster designs of acanthus, rosettes, egg-and-dart, and other classical motifs. Noted lighting designer Fred Baker created the lighting fixtures for the interior. The Benson Hotel was added to the National Register of Historic Places in 1986.
The $1 million, 200-room hotel boasted the latest in modern conveniences, including private baths, automatic door switches, electric lights, and telephones in each room. The hotel has been well maintained over the years, receiving a thorough rehabilitation in 1991. The Benson Hotel has always sought to attract a high-end clientele, which included show business celebrities, business leaders, politicians, and many U.S. presidents.
Simon Benson (1852-1942) gradually accumulated a fortune in the timber business, shipping large quantities of lumber to southern California to supply a building boom in the early years of the twentieth century. He sold his holdings in 1910, invested in real estate, and built the hotel that bears his name.
-
![]()
Benson Hotel, c. 1915.
Oreg. Hist. Soc. Research Lib., bb006123
-
![]()
Jan Markstaller and Susan Shelly in the Benson Hotel lobby, 1959.
Oreg. Hist. Soc. Research Lib., bb004566
-
![]()
Addition to Benson Hotel, December 1958.
Oreg. Hist. Soc. Research Lib., bb006113
-
![]()
The lion Zamba Jr. in the Benson Hotel lobby.
Oreg. Hist. Soc. Research Lib., bb004588
Related Entries
-
![Albert E. Doyle (1877-1928)]()
Albert E. Doyle (1877-1928)
Albert Ernest Doyle was one of Portland’s most successful early twentie…
-
![Baldwin Hotel]()
Baldwin Hotel
In 1907, George Baldwin opened the Baldwin Hotel in Klamath Falls, whic…
-
![Benson Bubblers]()
Benson Bubblers
At the turn of the twentieth century, logging magnate Simon Benson was …
-
![Golden West Hotel]()
Golden West Hotel
The Golden West Hotel, located at Northwest Broadway and Everett Street…
-
![Hoyt Hotel]()
Hoyt Hotel
Opened in May 1912 to serve the traveling public and capitalize on Port…
-
![Portland Hotel]()
Portland Hotel
The Portland Hotel (originally called the Hotel Portland), a project in…
-
![Simon Benson (1851-1942)]()
Simon Benson (1851-1942)
Simon Benson gave his name to a Portland high school, a Portland hotel,…
-
Simon Benson House
The Simon Benson House, a Queen Anne-style house built in 1900 by timbe…
Related Historical Records
Map This on the Oregon History WayFinder
The Oregon History Wayfinder is an interactive map that identifies significant places, people, and events in Oregon history.
Further Reading
Ferriday, Virginia G. Last of the Handmade Buildings: Glazed Terra Cotta in Downtown Portland. Portland: Mark Publishing Co., 1984.
King, Bart. An Architectural Guidebook to Portland. 2d ed. Corvallis: Oregon State University Press, 2007.
Niles, Philip. Beauty of the City: A.E. Doyle, Portland's Architect. Corvallis: Oregon State University Press, 2008.
Vaughan, Thomas, and Virginia Guest Ferriday, eds. Space, Style and Structure: Building in Northwest America. 2 vols. Portland: Oregon Historical Society Press, 1974.

