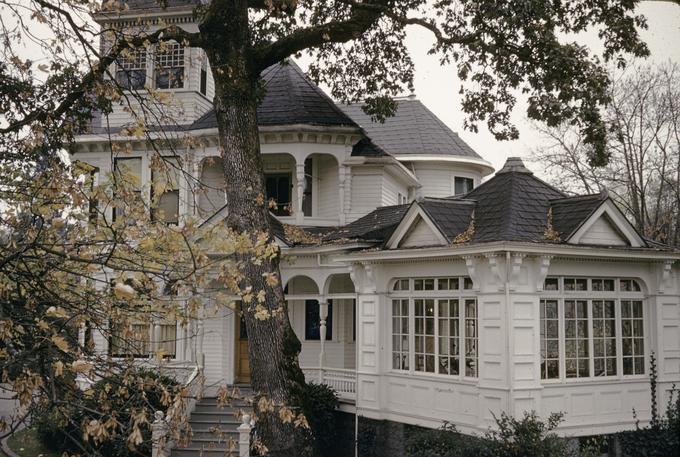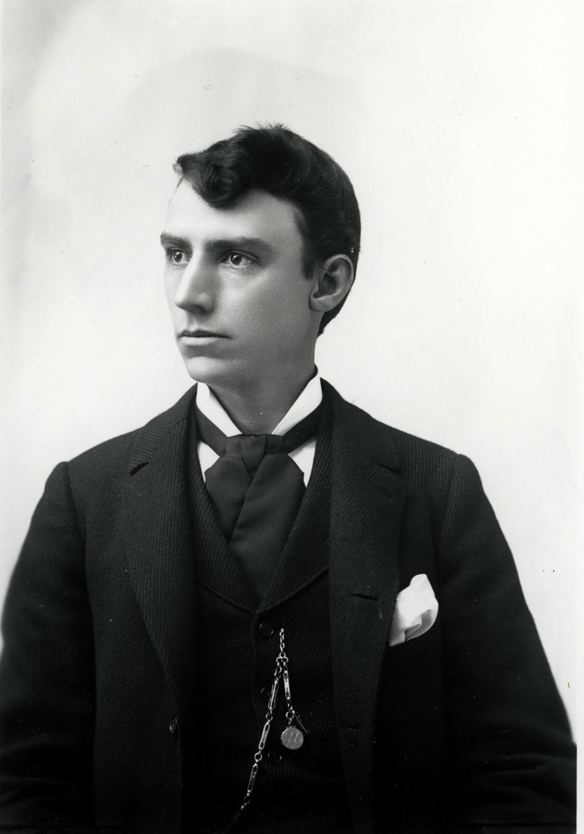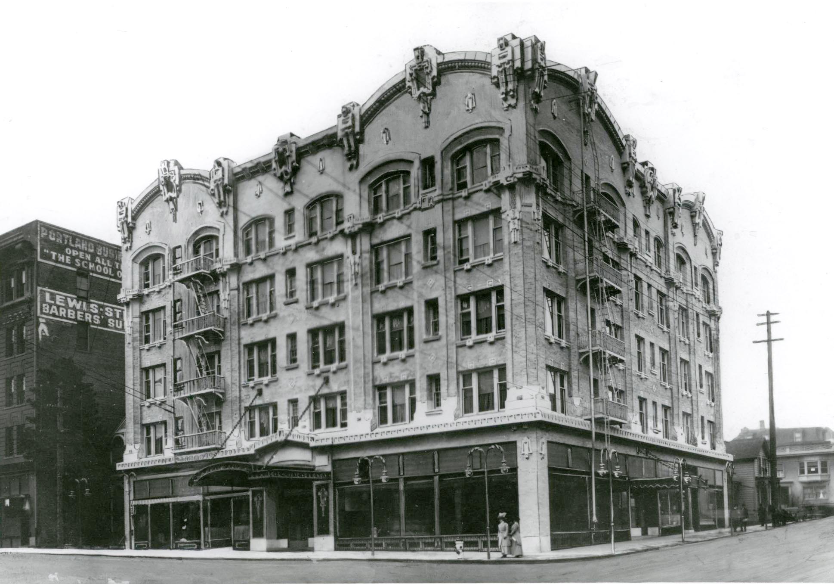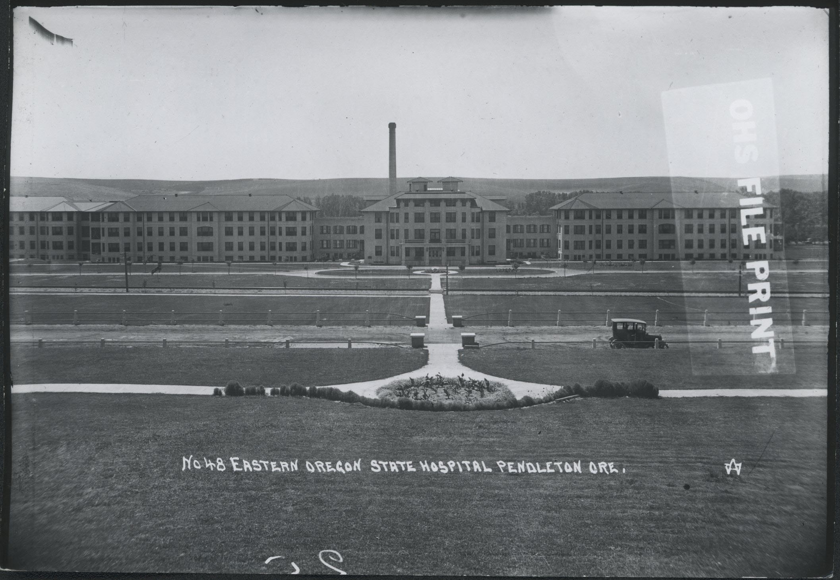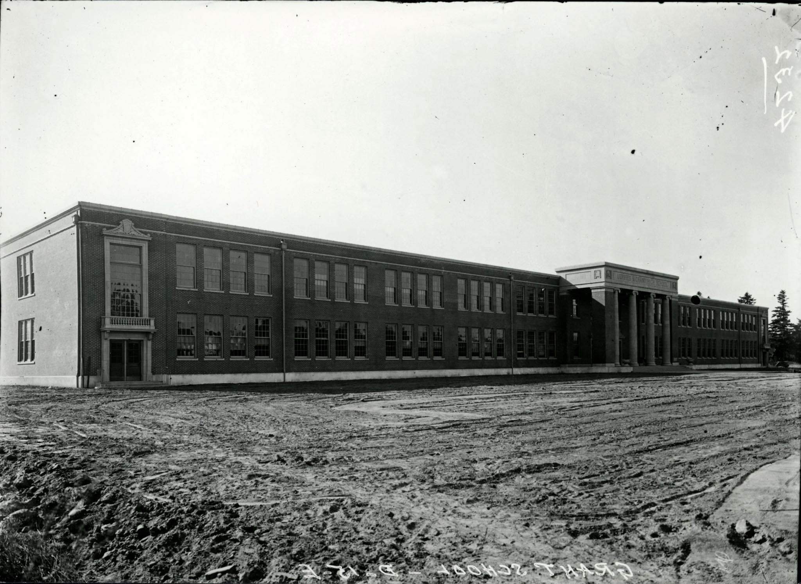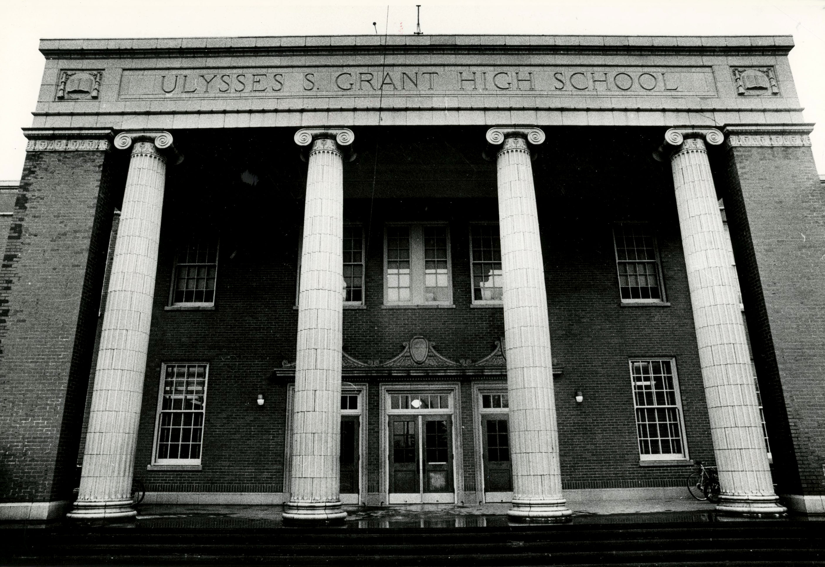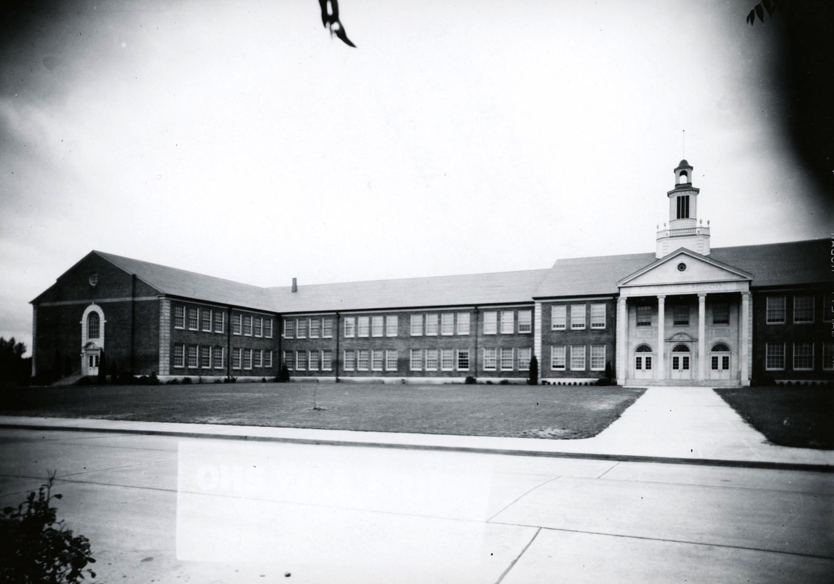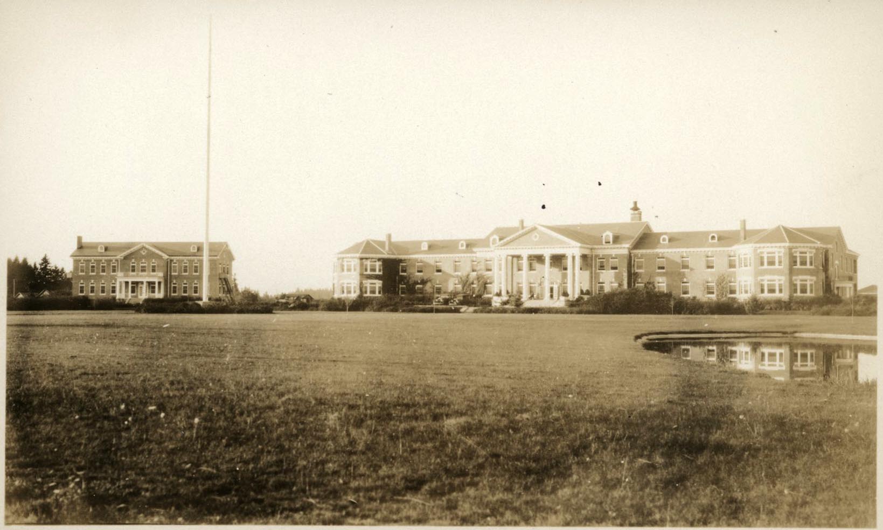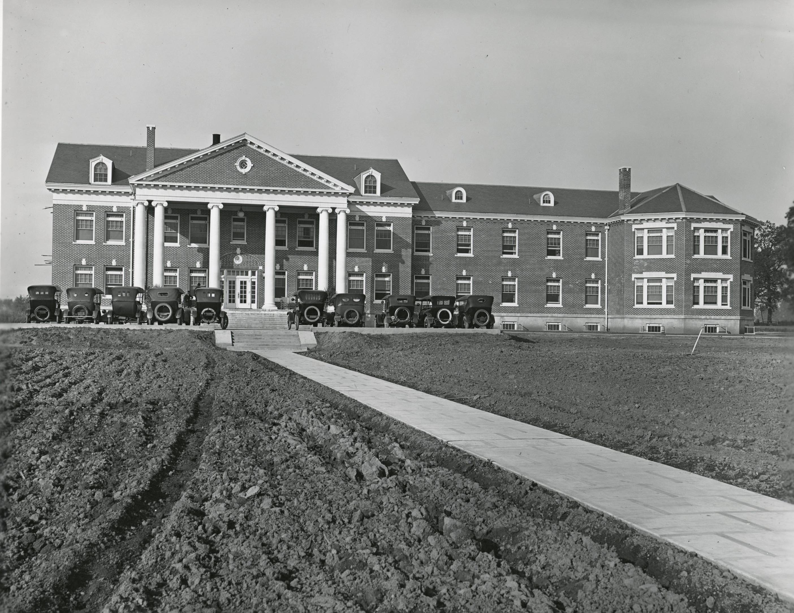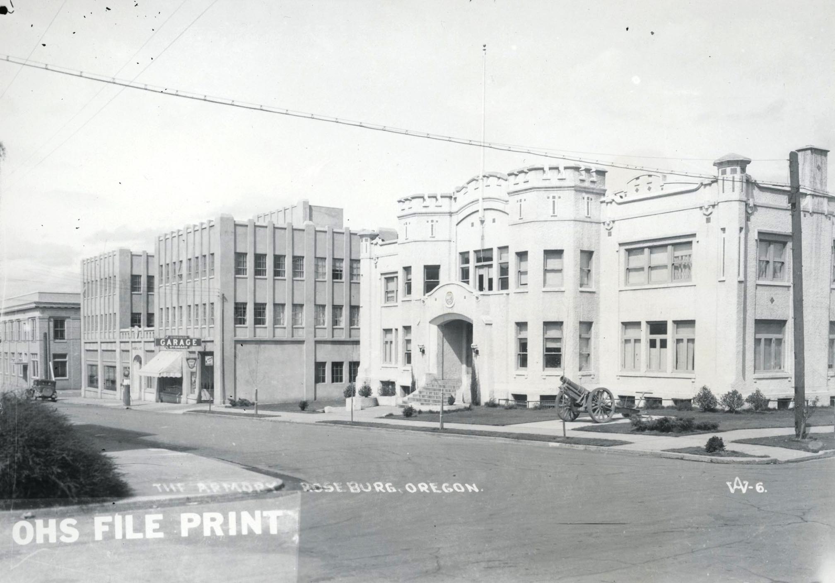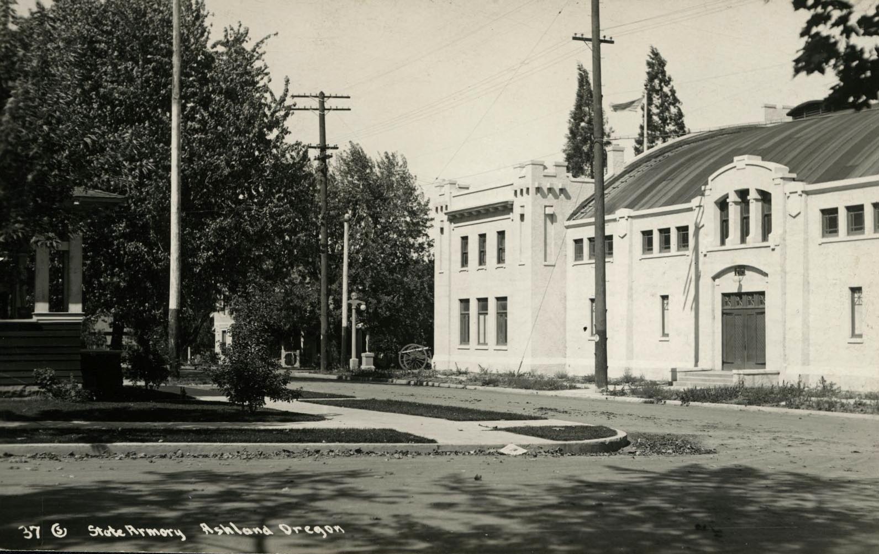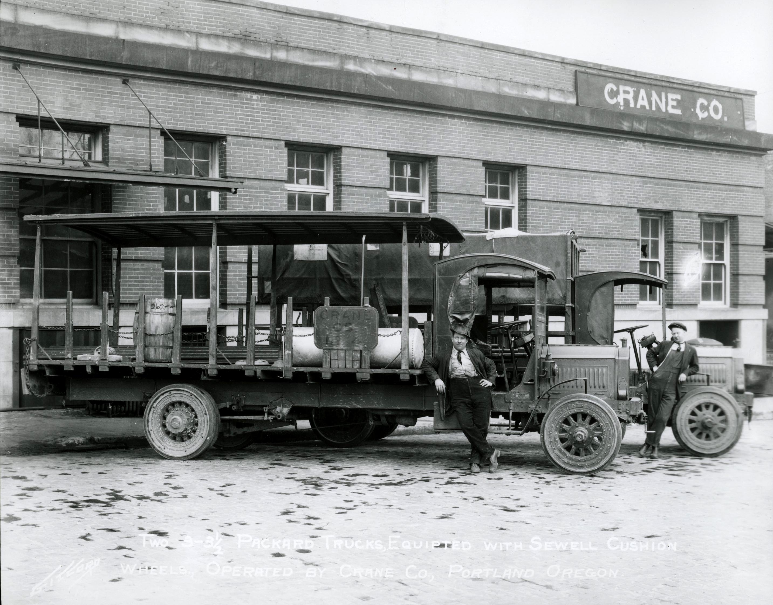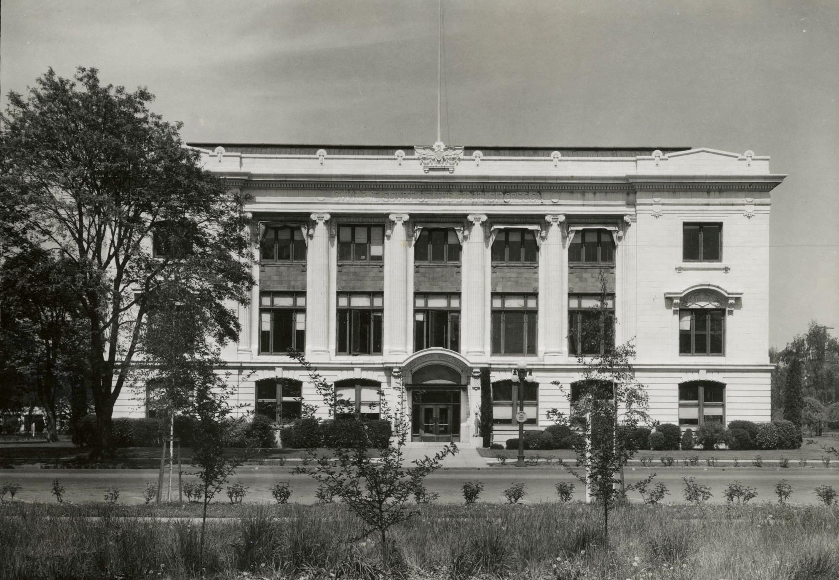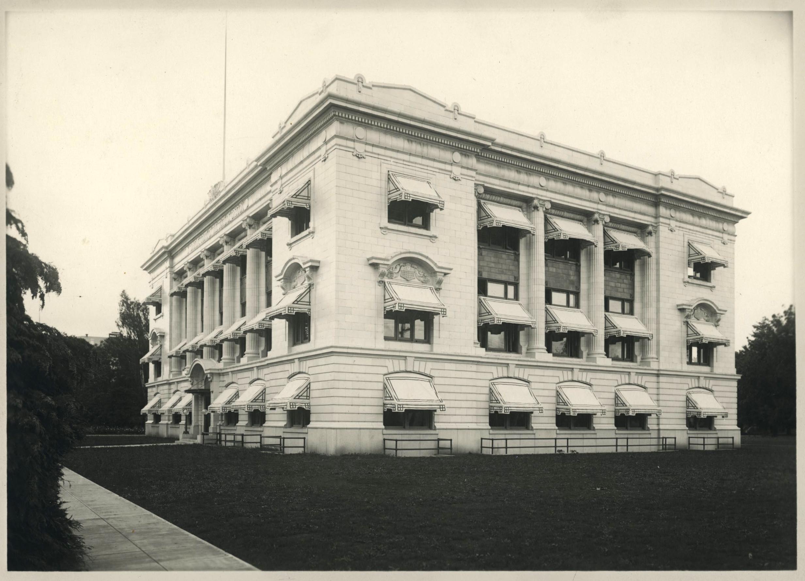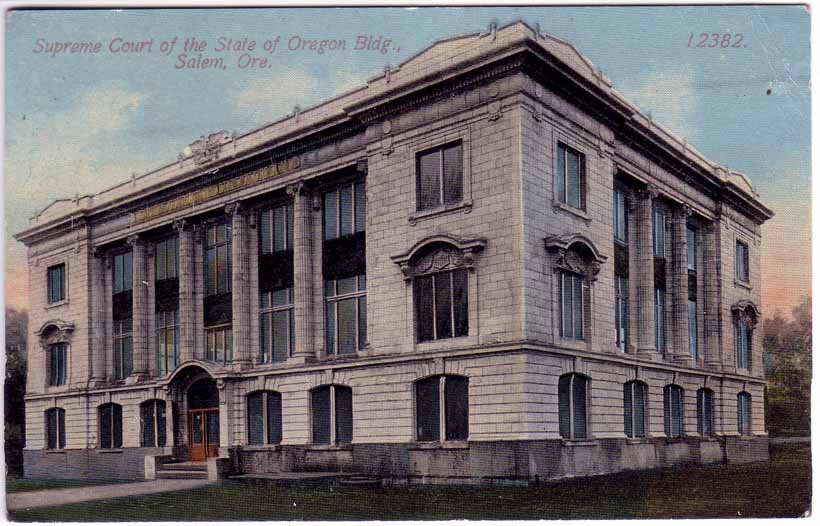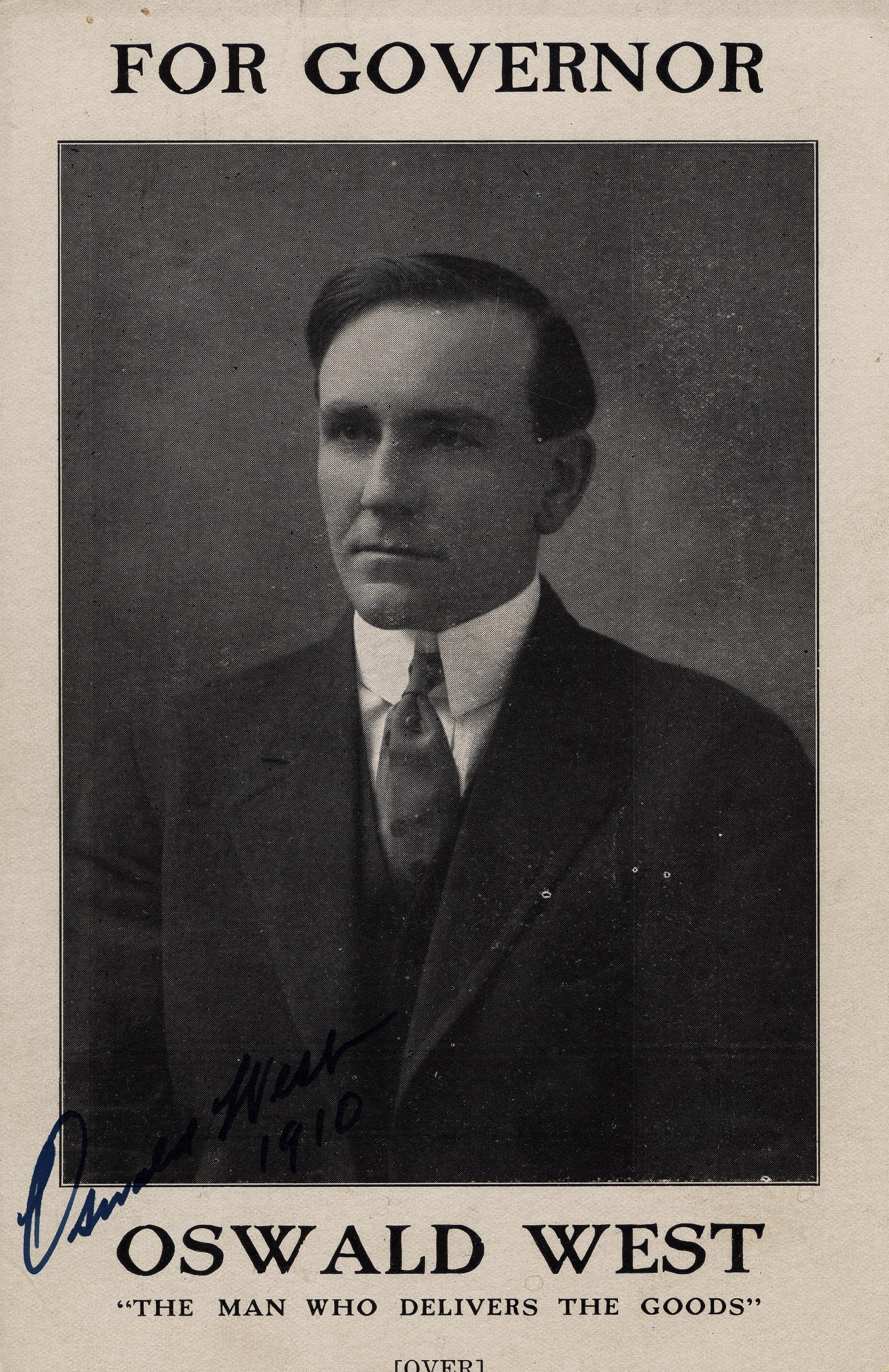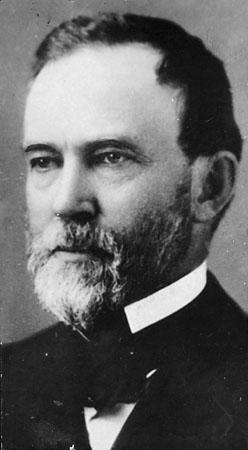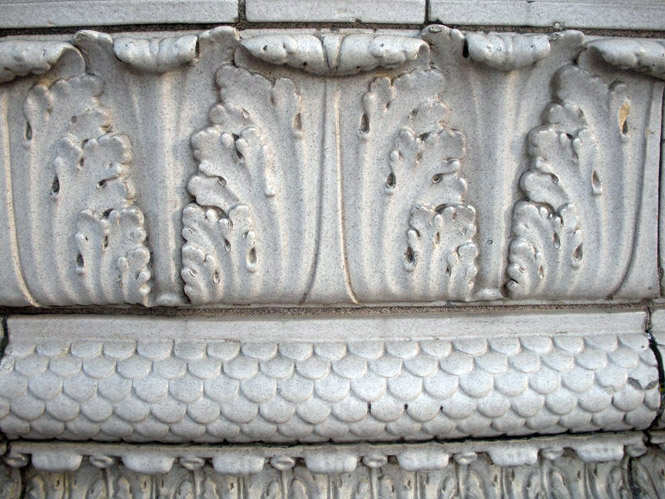William Christmas Knighton, a prolific and innovative architect, served as Oregon’s first and only State Architect from 1911 to 1915. His career spanned fifty years, forty of which were spent in Oregon, where he designed as many as two hundred buildings. Knighton’s work brought a distinctive European-inspired modernity to architecture in Oregon, as well as a unique approach to the design and use of architectural ornament. His designs encompass a remarkable range of styles and building types, including homes, hotels, apartments, and dormitories; hospitals, churches, and masonic lodges; stables, carriage houses, and bus depots; armories, storefronts, an automotive dealership, and even a stadium for the Salem Senators baseball team. Knighton also designed many state offices and buildings on the University of Oregon campus.
Born in Indianapolis, Indiana, on December 25, 1867, Knighton was the youngest of six siblings. He received his training in drawing, carpentry, and craftsmanship while working for the family construction business and in Chicago in 1885-1886. By the age of twenty, he had begun a career as a carpenter in Birmingham, Alabama, where he also worked as a draughtsman for the George Wheelock Company, one of the state’s largest construction firms.
Knighton arrived in Portland in about 1890, where he worked for architect George Marshall Jr. until relocating to Salem in 1893 to work with architect Cornelius Sarsfield McNally. When McNally left the practice later that year, Knighton assumed his clients and office in the Bush-Breyman Block on Commercial Street. His first independent commission in Oregon was the Dr. Luke A. Port House on the Deepwood Estate in Salem (1893-1894), one of several elegant Queen Anne houses that he designed early in his career.
From 1897 to 1898, Knighton worked for a Los Angeles firm, but he soon returned to Salem to be with Elinor “Lella” Waters, whom he married in Indianapolis in 1898. The couple moved to Birmingham, where Knighton was chief draughtsman and architect for the Wheelock Company. In 1901, after losing a bid for partner, he established his own firm, Knighton and Collington, before returning to Portland in 1902 and opening an office as W.C. Knighton Architect.
Knighton’s reputation grew steadily in Portland, where he designed Arts and Crafts-style houses such as the Charles J. and Elsa Schnabel House (1907). The Schnabel House features what was to become his signature bell-shaped motif, composed of interlocking trapezoidal forms, that most often appears in the keystone location over windows and entranceways. Variations of the motif are also prominent in his idiosyncratic Viennese Modern-inspired design for Portland’s Seward (later named the Governor and now the Sentinel) Hotel (1909), notable as well for its use of glazed terra cotta on the exterior. He briefly partnered during this period with J. Terry Wilding and Edward T. Root.
In 1911, Governor Oswald West, as chair of the Board of Control, created the office of Oregon State Architect and appointed Knighton to the position, most likely because he was known for designing modern and functional institutional facilities. Knighton had previously designed several state buildings under contract during the administration of Governor Sylvester Pennoyer (1893-1895). The purpose of the office of State Architect was to save money by reducing costs associated with individual construction bids at a time when the state needed many new and upgraded facilities to serve a booming population. Knighton was also well known in Salem because his wife was a member of the prominent Waters family. The position was controversial, since it denied other architects an opportunity to bid on state building projects, and the office was effectively closed when West left office in 1915.
As State Architect, Knighton was involved with the design, construction, or remodeling of more than ninety buildings, including the Eastern Oregon State Hospital (1911) in Pendleton, the Beaux Arts-style Oregon Supreme Court Building (1914) in Salem, Johnson Hall at the University of Oregon (1915), and buildings at the State Institution for the Feeble-Minded (Fairview Training Center, 1914) in Salem. Later, in private practice, he designed the Italian Renaissance-style Justice Department Building in Salem (1920).
Knighton was the first president of the Oregon State Board of Architectural Examiners, from 1919 to 1922, and he was elected president of the Oregon Chapter of the American Institute of Architects in 1920. Throughout his career, he was a member of fraternal organizations, including the Elks, the Knights of Pythias, and the Masons.
In 1922, after Knighton had returned to Portland, he formed a partnership with architect Leslie D. Howell, with whom he practiced until Knighton’s death on March 14, 1938. Almost twenty of the buildings he designed are on the National Register of Historic Places, including the Port House in Salem (1893-1894), the Oregon Transfer Company Warehouse in Portland (1906), the Schnabel House in Portland (1907), the Seward Hotel in Portland (1909), the Crane Company Warehouse and Library in Portland (1909), armories in Ashland and Roseburg (1913-1914), Grant High School in Portland (1922), and the Masonic and Eastern Star Home and Orphanage in Forest Grove (1923).
Knighton died in Portland on March 14, 1938.
-
![]()
Deepwood, Salem, Oregon.
Courtesy University of Oregon Libraries, Marion Ross, photographer, pna_09858
-
![]()
Wiliam C. Knighton.
Courtesy Oregon Hist. Soc. Research Lib., photo file 620
-
![]()
Seward Hotel (now the Sentinel), Portland, Oregon.
Courtesy Oregon Hist. Soc. Research Lib., 39256, photo file 1801a
-
![]()
Eastern State Hospital, Pendleton, Oregon.
Courtesy Oregon Hist. Soc. Research Lib., ba014797, photo file 855
-
![]()
Grant High School, Portland, Oregon.
Courtesy Oregon Hist. Soc. Research Lib., 4232, photo file 1840
-
![]()
Grant High School, Portland, Oregon, 1980.
Courtesy Oregon Hist. Soc. Research Lib., Orhi91588, photo file 1840
-
![]()
North Salem High School.
Courtesy Oregon Hist. Soc. Research Lib., 18031, photo file 930G
-
![]()
Masonic and Eastern Star Home, Forest Grove, Oregon.
Courtesy Oregon Hist. Soc. Research Lib., 45577, ba009779, photo file 399c
-
![]()
Masonic and Eastern Star Home, Forest Grove, Oregon.
Courtesy Oregon Hist. Soc. Research Lib., ba009784, 26088, photo file 399c
-
![]()
Armory in Roseburg, Oregon.
Courtesy Oregon Hist. Soc. Research Lib., ba015317, photo file 919A
-
![]()
Armory in Ashland, Oregon, 1916.
Courtesy Oregon Hist. Soc. Research Lib., bc003706, photo file 49A
-
![]()
Crane Co., NW 13th, Portland, Oregon.
Courtesy Oregon Hist. Soc. Research Lib., photo file 1723a
-
![]()
Oregon Supreme Court Building.
Courtesy Oregon Hist. Soc. Research Lib., Orhi18052, photo file 931a
-
![]()
Oregon Supreme Court Building.
Courtesy Oregon Hist. Soc. Research Lib., 51738, ba0161009, photo file 931a
Related Entries
-
![Oregon Supreme Court Building]()
Oregon Supreme Court Building
The Oregon Supreme Court Building, at the corner of State and 12th Stre…
-
![Oswald D. West (1873-1960)]()
Oswald D. West (1873-1960)
Oswald D. West served as Oregon's fourteenth governor, between 1911 and…
-
![Sylvester Pennoyer (1831-1902)]()
Sylvester Pennoyer (1831-1902)
Sylvester Pennoyer was a Democratic governor (1887-1895) and mayor of P…
-
![Terra Cotta buildings in Portland]()
Terra Cotta buildings in Portland
Downtown Portland has an impressive collection of early twentieth-centu…
Map This on the Oregon History WayFinder
The Oregon History Wayfinder is an interactive map that identifies significant places, people, and events in Oregon history.
Further Reading
Bosker, Gideon, and Lena Lenček. Frozen Music: A History of Portland Architecture. Portland: Oregon Historical Society, 1985.
Clay, Robert E., and Sally R. Leisure. “Charles J. and Elsa Schnabel House.” Nomination Form, National Register of Historic Places, 1987: https://npgallery.nps.gov/GetAsset/536790a2-a757-437e-bb07-a7da55518497
Duniway, David. The Building of Deepwood. Salem: Marion County Historical Society, 1979.
Hartwig, Paul. “Dr. Luke A. Port House (Deepwood).” Nomination Form, National Register of Historic Places, 1973: https://npgallery.nps.gov/pdfhost/docs/NRHP/Text/73001581.pdf
Hawkins, William J. and William F. Willingham. Classic Houses of Portland, Oregon. 1850-1950. Portland, Ore.: Timber Press, 2007.
King, Bart. An Architectural Guidebook to Portland. Corvallis: Oregon State University Press, 2001.
Ritz, Richard Ellison. Architects of Oregon: A Biographical Dictionary of Architects Deceased – 19th and 20th Centuries, 2003.
“William C. Knighton.” Obituary in Architect and Engineer 53 (April 1938): 133

