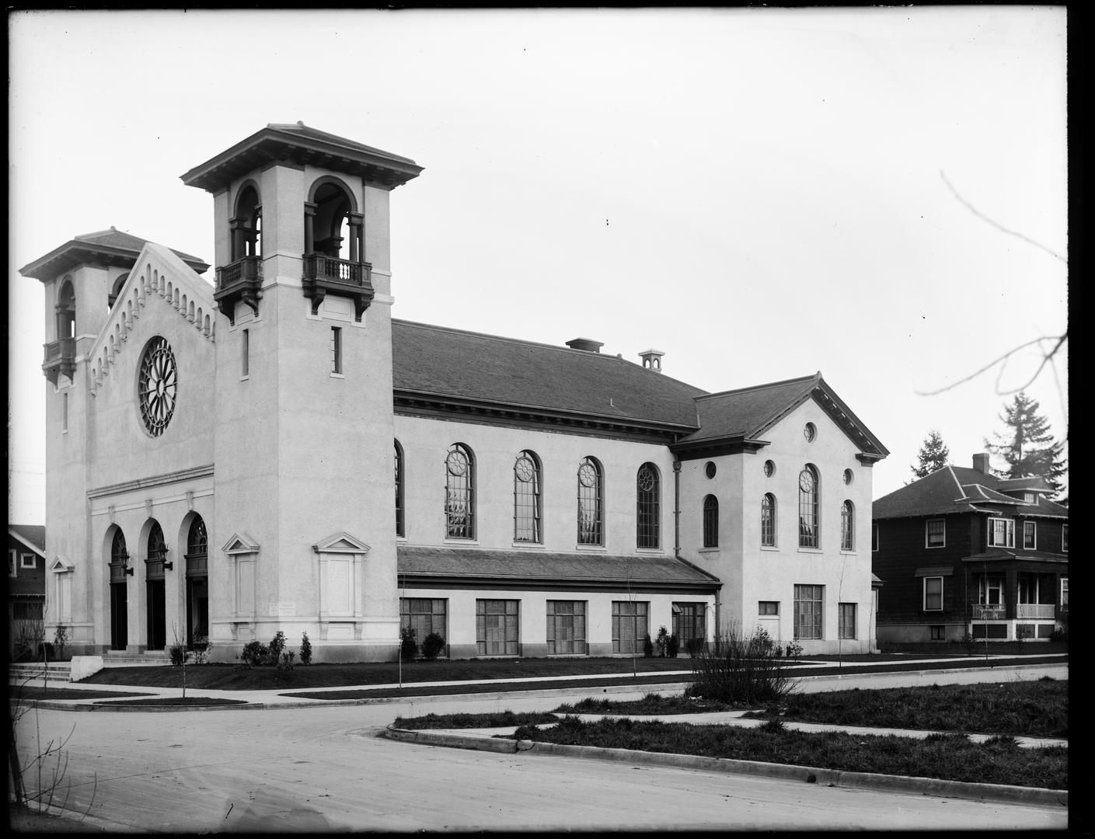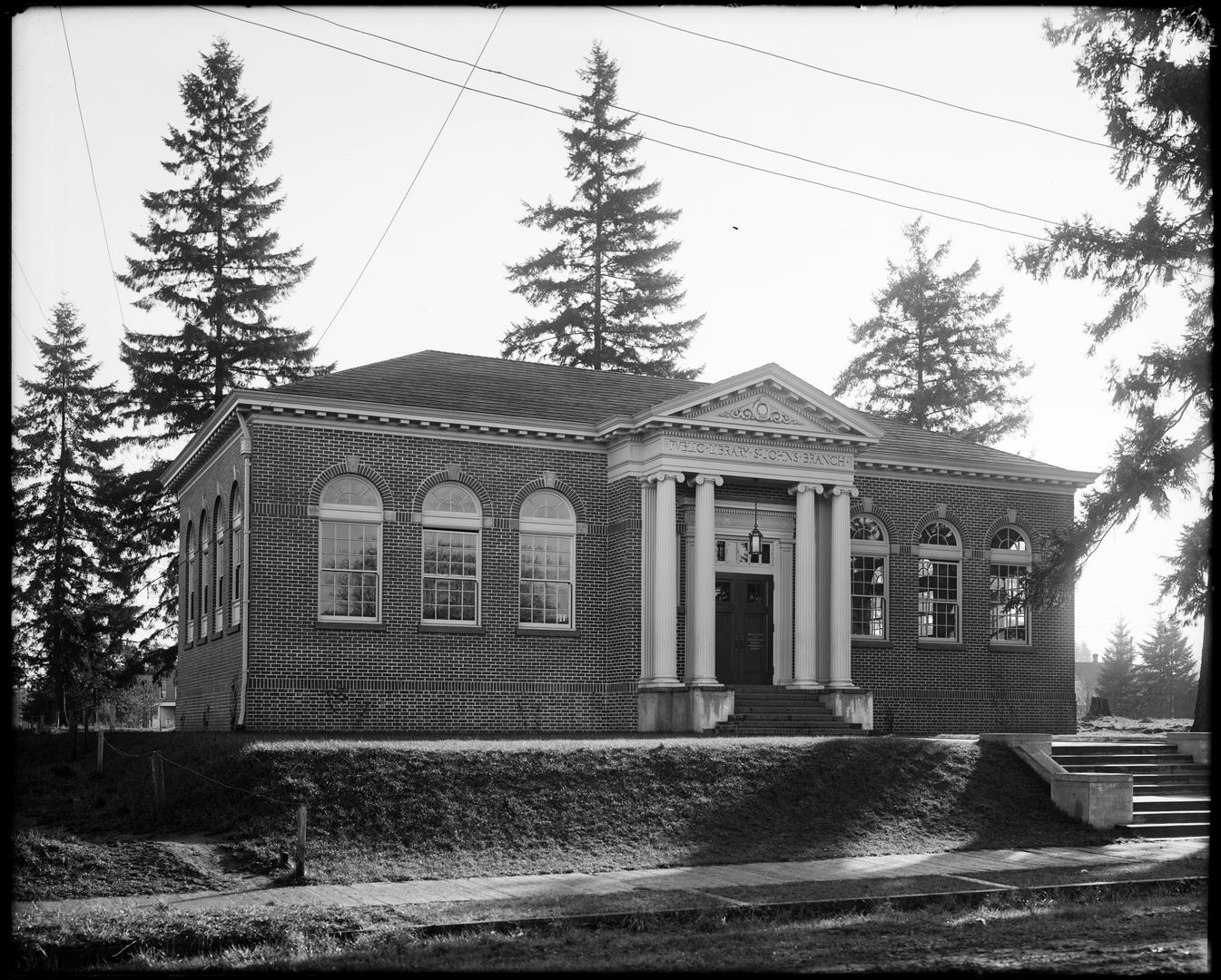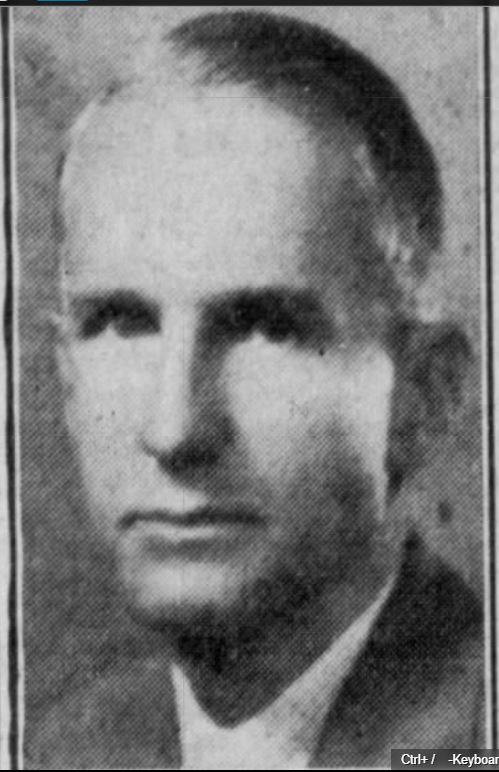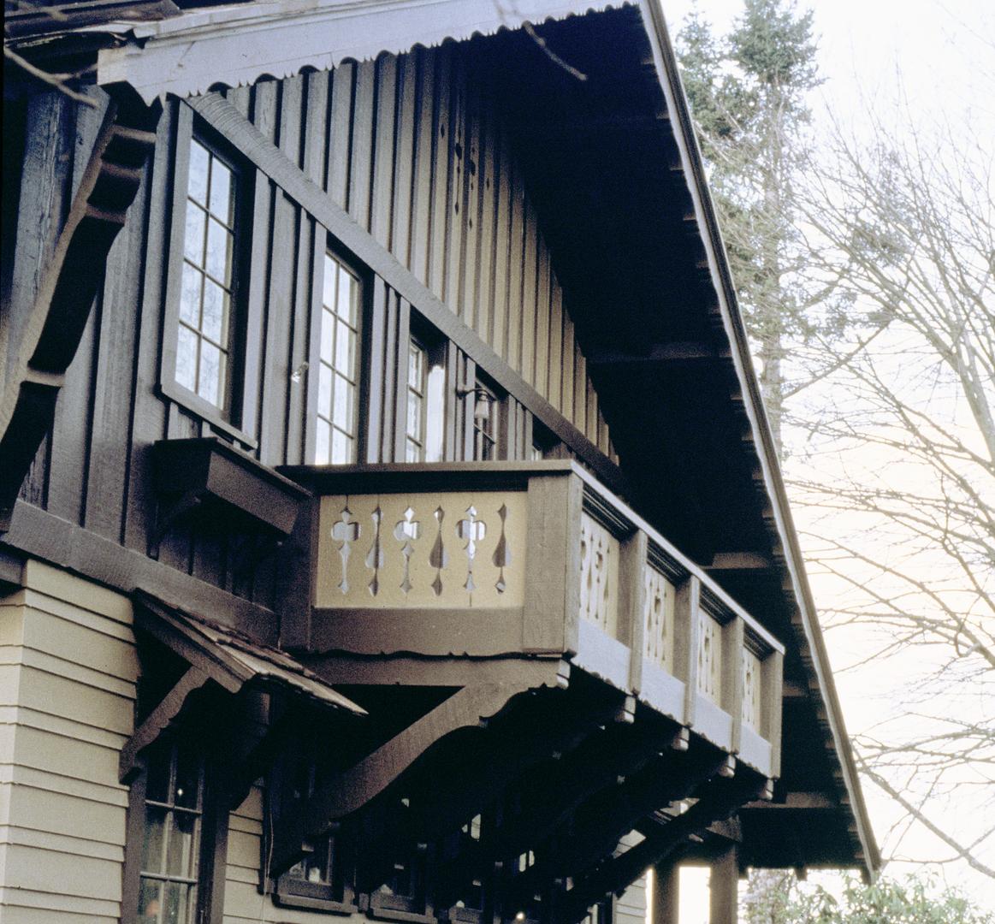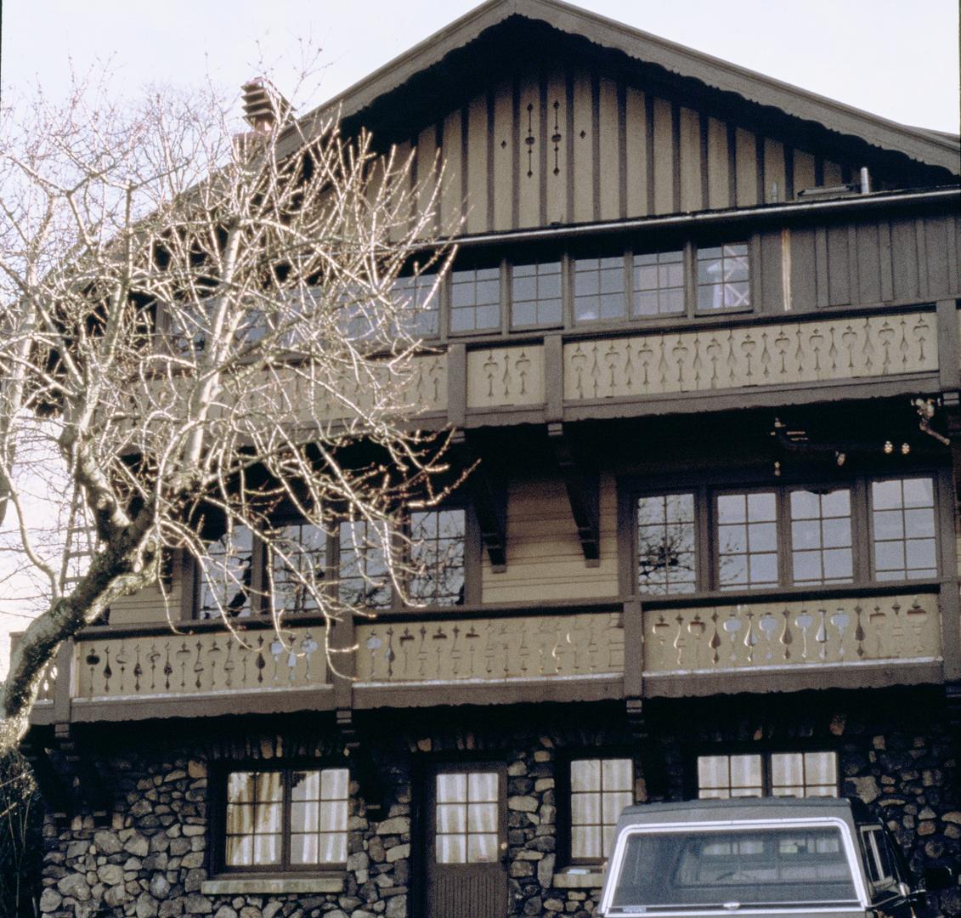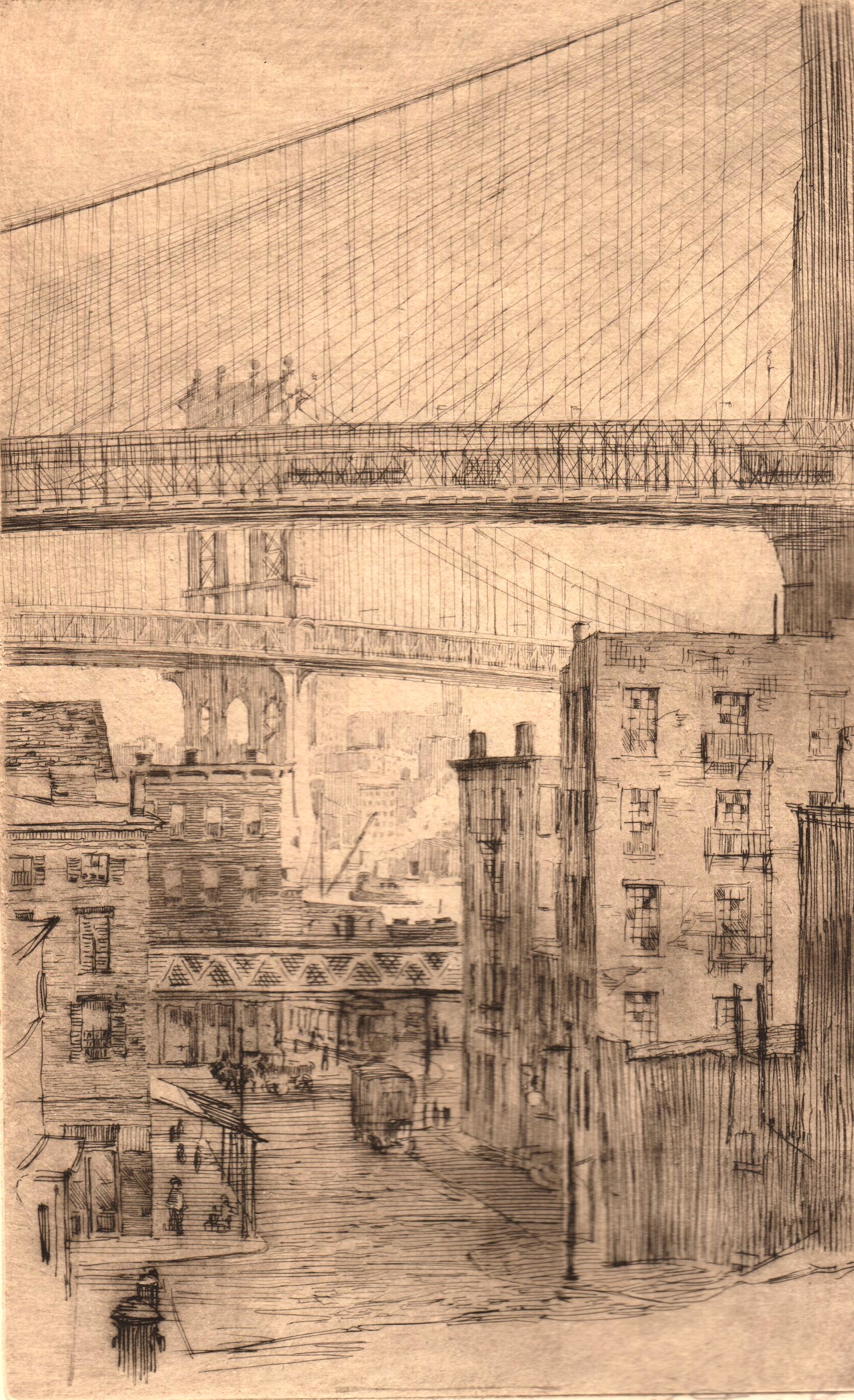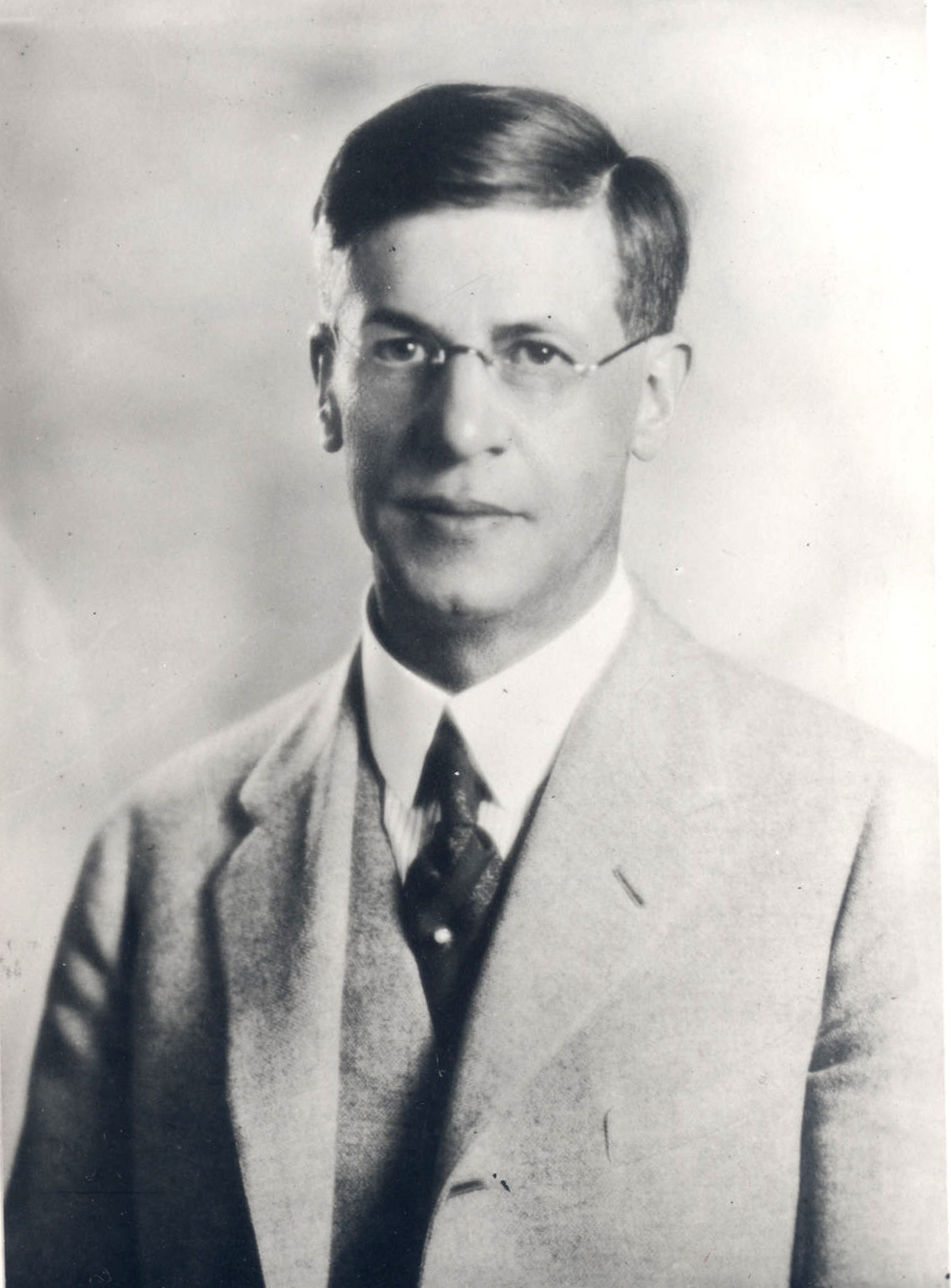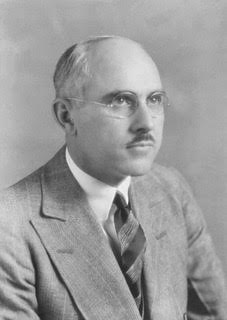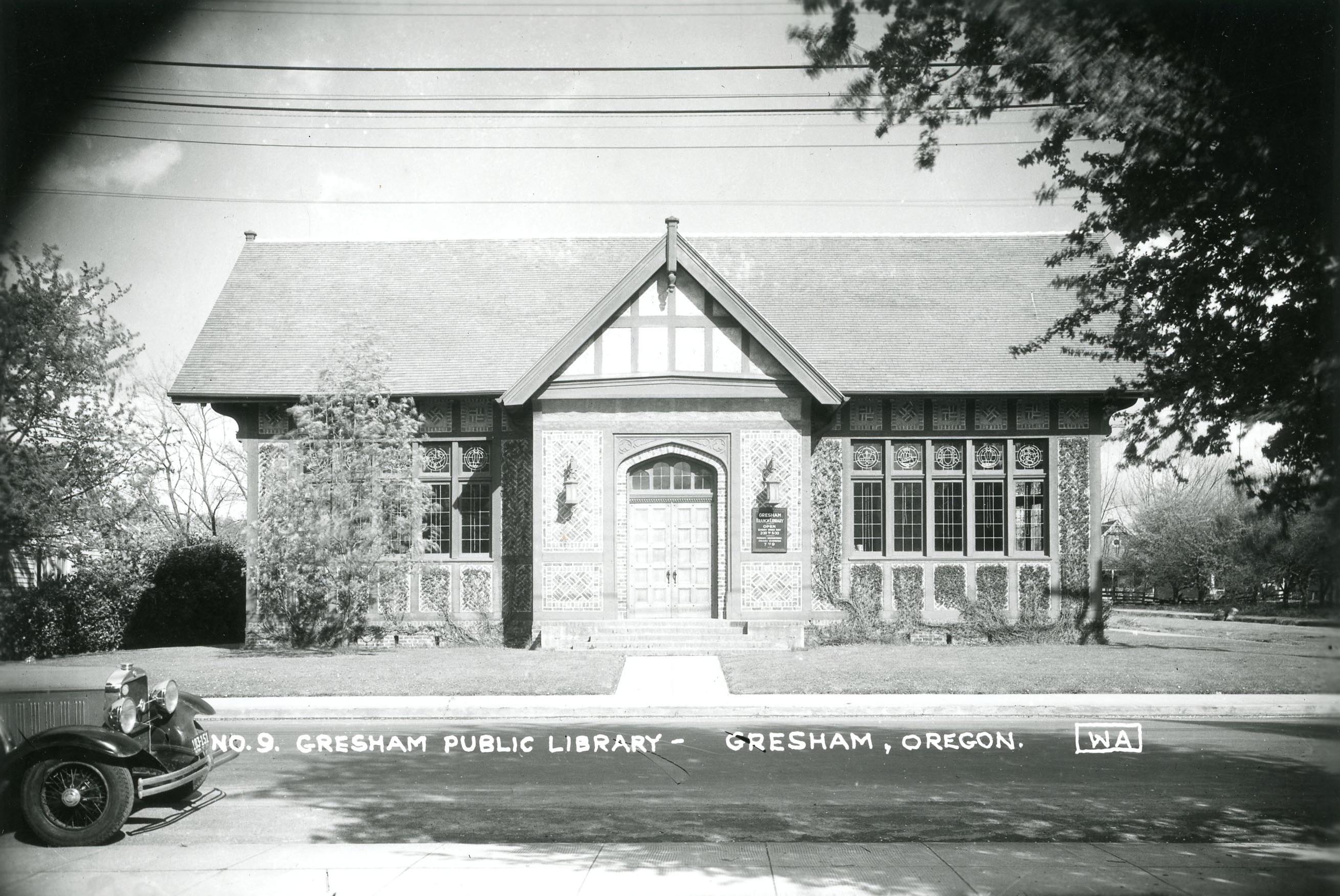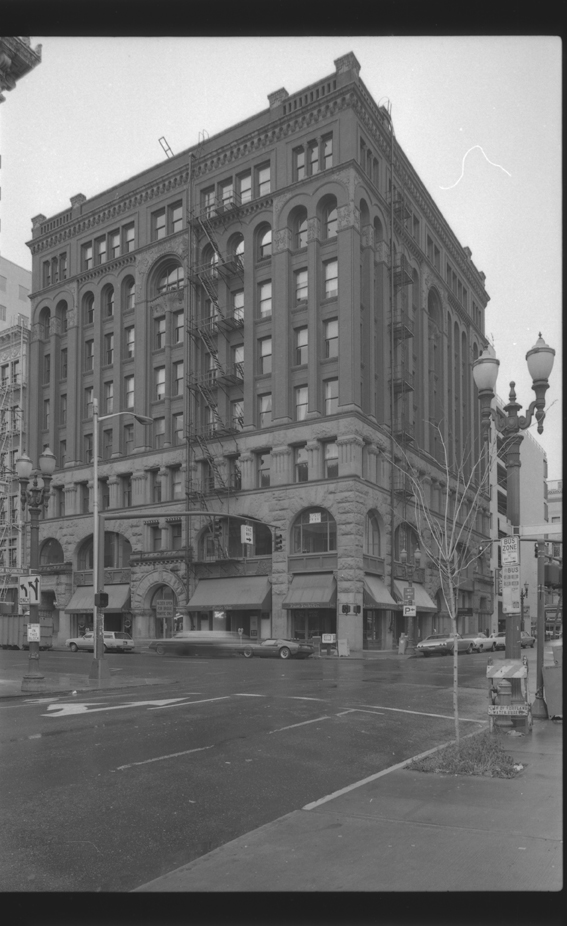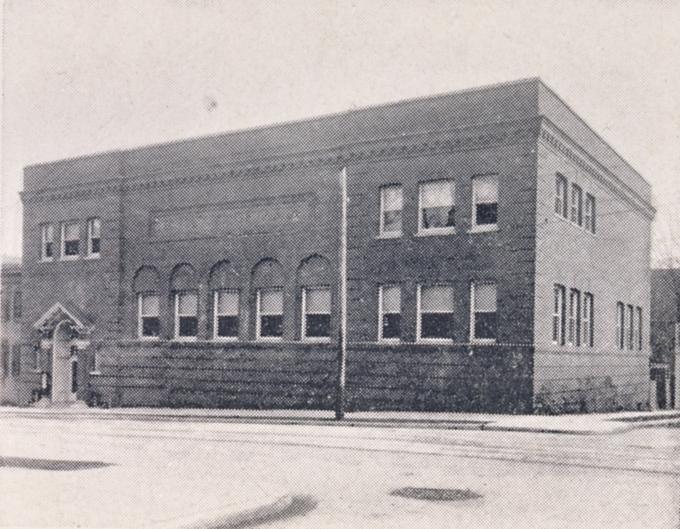MacDonald F. Mayer worked as an architect in Portland from early 1911 to 1915 before taking his talents to New York, Wisconsin, and Florida. While in Portland, he and his partner Folger Johnson designed several buildings, including some that would be listed on the National Register of Historic Places. Although his tenure in Oregon was short, Mayer had a strong influence on Johnson’s early architectural style. In an interview about the Town Club, which Johnson designed in 1931, he remembered that "MacDonald Mayer, the splendid architect of New York, when passing through Portland, gave some very helpful criticism and suggestions."
Mayer was born in Philadelphia on September 17, 1884, the third of three sons of Quakers Andrew Mayer, a lawyer, and Ella Townsend. By 1904 the family had moved to Brooklyn, where his father worked as a real estate broker. At about the same time, Mayer—who was known as Donald or Don—studied architecture at Columbia University, where he met Folger Johnson. Both joined the local chapter of Sigma Alpha Epsilon, and they spent two years together, 1908 and 1909, at the L’Ecole des Beaux Arts in Paris.
After graduating from Columbia in 1910, the two architects formed the partnership of Johnson & Mayer. In Europe, they had gotten to know several aspiring architects from Oregon, and Johnson had met Edith Waldo from Salem, whom he later married. Mayer and Johnson moved to Portland, where they became active in the city's social scene. They gave lectures on art at the Portland Art Association and other clubs, and their contacts soon led to business opportunities. From 1911 to 1915, they were busy designing churches, libraries, and private residences. Mayer moved back to New York in 1915, and they reportedly maintained their partnership until at least mid-1916, with an office in Portland and one in New York. In practice, however, each designed his own buildings during this time. (Note: Mayer is sometimes confused with architect Max F. Mayer (1887–1947), a partner in the firm Birnbach & Mayer, which operated in Portland at about the same time Johnson & Mayer did.)
Mayer was rather introverted and throughout his career preferred to let his partners be the public face of their firm. As a result, most of the buildings he designed as principal architect are attributed to the partnership. “The design characteristics of the building were so personal,” Johnson later said in an interview, “the work had to be done under one command, one architect, for best results. This was not an uncommon practice in our office where each might serve his own clients as the architect.”
The buildings attributed to Johnson & Mayer include the Jacobs-Wilson House (Tabor Swiss Chalet) and the Gresham Carnegie Library, both on the National Register of Historic Places. They also designed the Rich & Hazel House and the Luckett House, which are part of National Register Historic Districts; the St. Johns Carnegie Library; and the Piedmont Presbyterian Church.
On May 29, 1916, Mayer married Portland socialite Mary Louise Bradley. In his free time, he experimented with other forms of art. Looking for a more “lasting medium” to express his interest in architecture, he drew etchings of buildings. One of his early etchings was included in a 1915 Portland Art Association exhibit, and he later had numerous color etchings exhibited in New York and Wisconsin.
With the dissolution of Johnson & Mayer in 1916, Mayer continued to practice in New York, both alone and as an employee of a larger firm. In 1920, he moved to Milwaukee, Wisconsin, where he went into practice with architect and fellow Columbia University classmate Fitzhugh Scott. Buildings attributed to the Scott & Mayer in Milwaukee include the Dr. Curtis A. Evens House and the Veterans Administration Tuberculosis Hospital (both in National Register Historic Districts); the University of Wisconsin Myron T. MacLaren House; the Milwaukee Children’s Hospital; and the south wing of the Milwaukee Protestant Home for the Aged, which is on the National Register of Historic Places. Scott & Mayer designed buildings until late 1925, when Mayer moved to Florida to take advantage of that state’s booming housing market.
Folger Johnson also moved to Florida during this period, and in 1926 the two men opened Johnson & Mayer in Daytona. When Johnson returned to Portland two years later, Mayer remained in Florida, working on his own and in partnership with William O. Sparklin, until sometime between 1936 and 1940. He finished out his professional career in New York and eventually moved to Kent, Connecticut, where he died on November 11, 1966. Mary Louise Bradley died on November 13, 1983.
-
![]()
-
![]()
-
MacDonald F. Mayer, 1935.
Courtesy Tampa Bay Times, November 13, 1935 -
![Johnson & Mayer architects, 1913.]()
Frederick A. Jacobs House, Tabor Swiss Chalet, Portland.
Johnson & Mayer architects, 1913. Courtesy Building Oregon, University of Oregon. "Jacobs-Wilson House (Portland, Oregon)" Oregon Digital -
![Johnson & Mayer architects, 1913.]()
Jacobs-Wilson House. Tabor Swiss Chalet (Portland, Oregon).
Johnson & Mayer architects, 1913. Courtesy Building Oregon, University of Oregon. "Jacobs-Wilson House (Portland, Oregon)" Oregon Digital. -
![From the edition of 30 (3 of 30).]()
The Bridges from Brooklyn, etchting by MacDonald F. Mayer, c.1940.
From the edition of 30 (3 of 30). Courtesy Brian W. Johnson
Related Entries
-
![Albert E. Doyle (1877-1928)]()
Albert E. Doyle (1877-1928)
Albert Ernest Doyle was one of Portland’s most successful early twentie…
-
![Folger Johnson (1882–1970)]()
Folger Johnson (1882–1970)
Architect Folger Johnson contributed to the cultural vitality of Portla…
-
![Gresham Carnegie Library]()
Gresham Carnegie Library
The Gresham Carnegie Library building is one of the finest examples of …
-
![McCaw, Martin, and White Architects]()
McCaw, Martin, and White Architects
McCaw, Martin & White was a prominent architectural firm active in Port…
-
![Portland Art Association]()
Portland Art Association
The Portland Art Association (PAA) was organized on December 12, 1892, …
Map This on the Oregon History WayFinder
The Oregon History Wayfinder is an interactive map that identifies significant places, people, and events in Oregon history.
Further Reading
Witsell, Charles, and Gordon G. Wittenberg. Architects of Little Rock. Fayetteville: Univ. of Arkansas, 2014.
"MacDonald Mayer." Milwaukee Journal, July 25, 1925, p. 4.
"Myron T. MacLaren House: Historic Preservation Study Report." City of Milwaukee, 1991.

