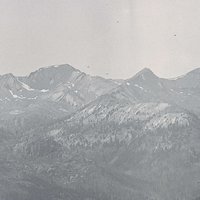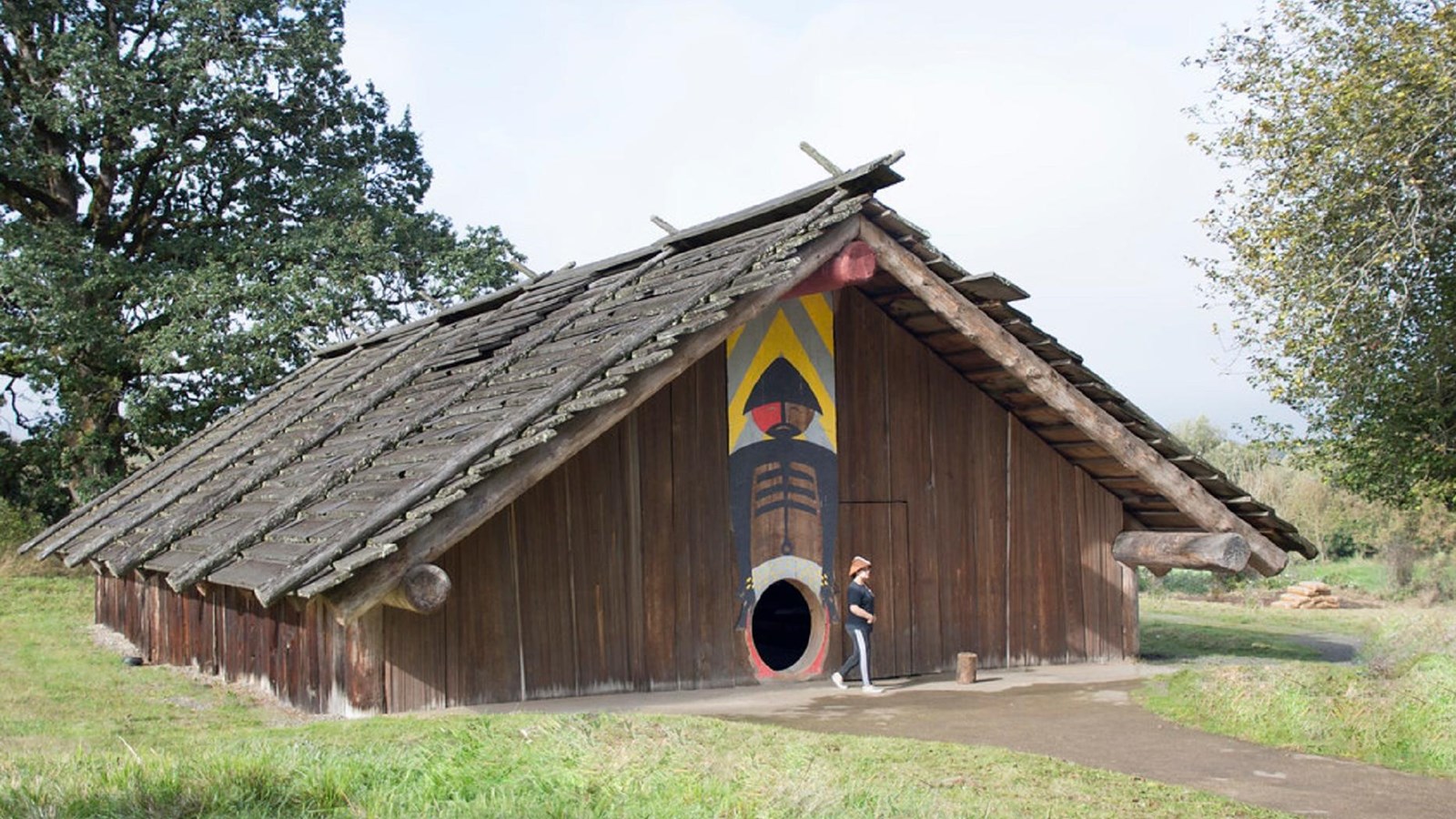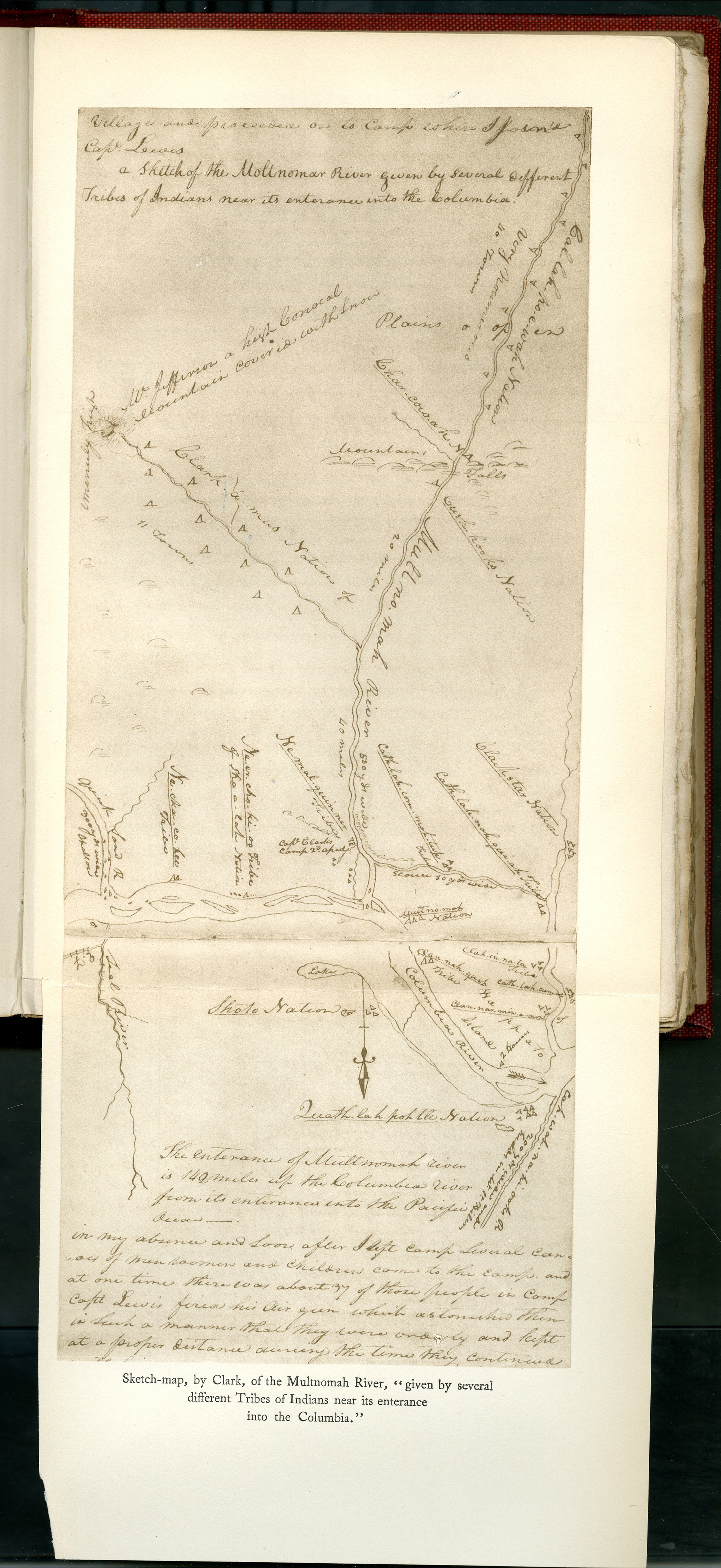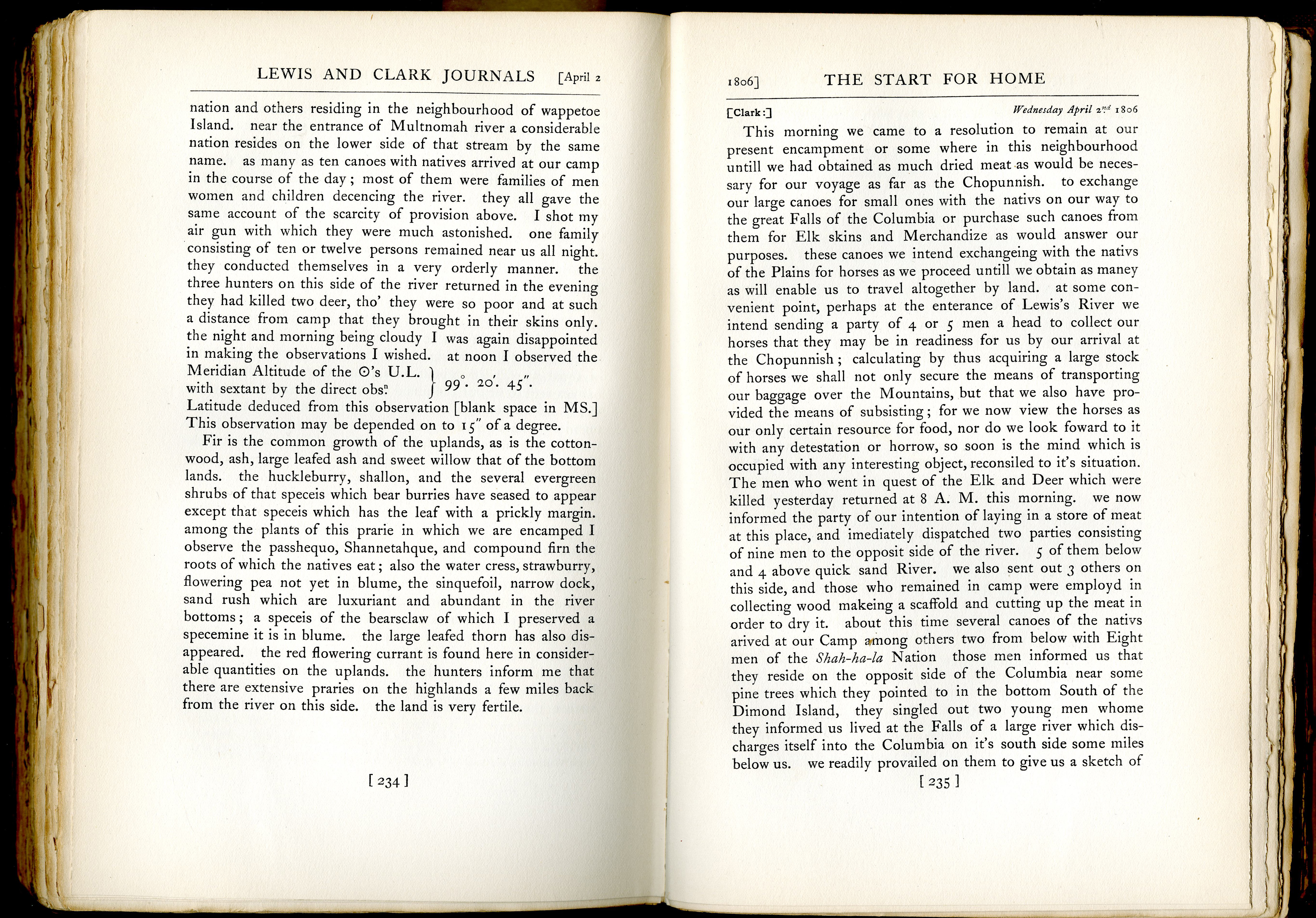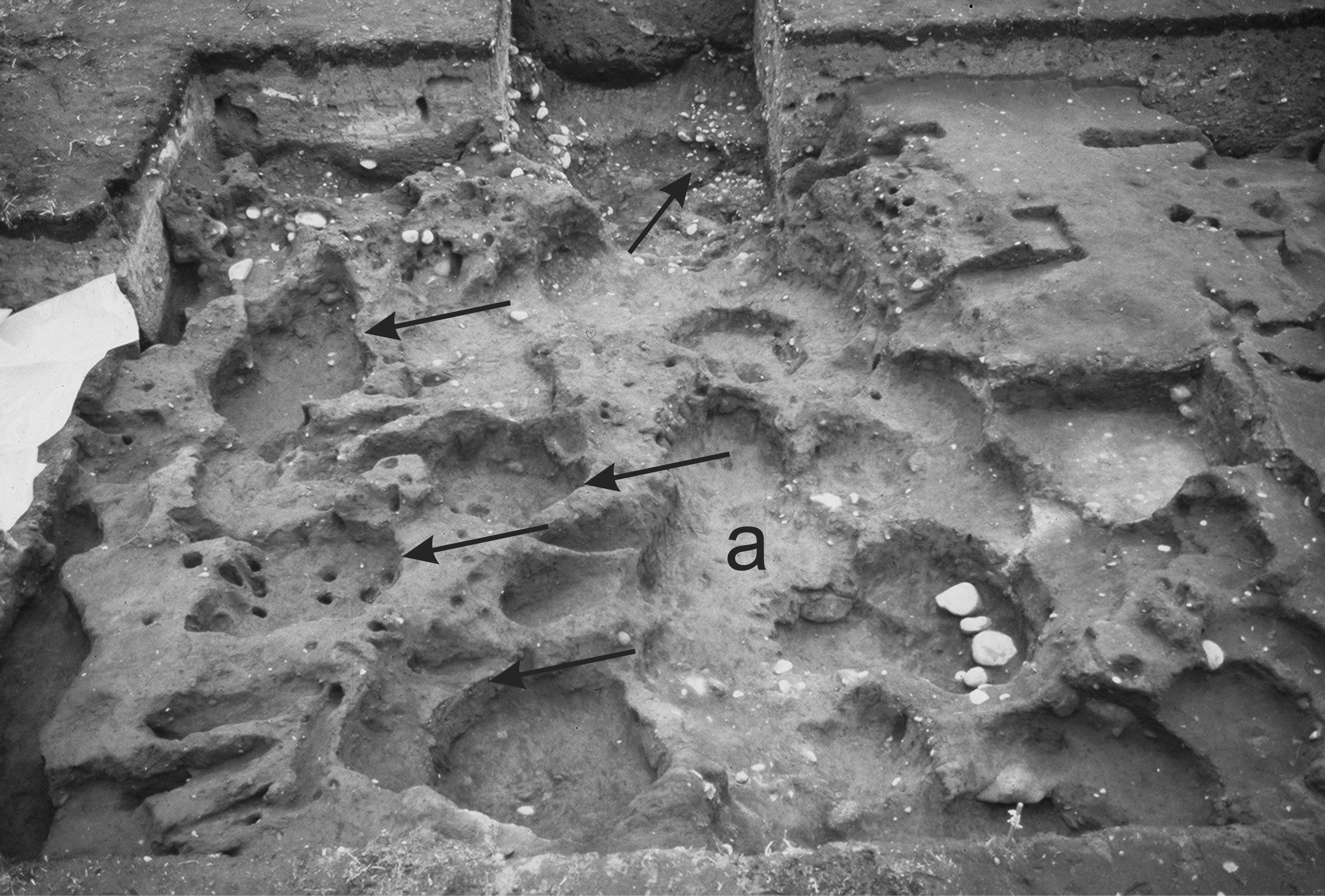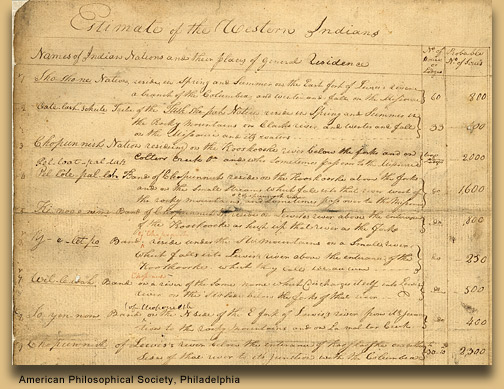The Chinookan peoples of the Lower Columbia River built a variety of shelters, depending on season and purpose. The best known are plankhouses, post-and-beam structures built using Western red cedar posts and planks for walls, roofs, and sometimes floors. Chinookan plankhouses were part of a Native architectural tradition that in the nineteenth century stretched from southeast Alaska to northern California. There was considerable variation along the coast in house form within the simple parameters of a rectangular post-and-beam structure with planks for cladding and roofing. The planks were hand split from cedar logs or standing cedar trees, but how the parts were arranged varied.
Chinookan plankhouses were built over or in excavations between one to six feet deep. They typically were rectangular with gabled roofs, with doors usually at the gable end but occasionally on a side. Wall and roof planks were tied to the frame with cordage, with wall planks set vertically in trenches. In some areas on the Lower Columbia and elsewhere along the Northwest Coast, households owned more than one house frame, usually constructed and maintained in both summer and winter villages; tying the planks facilitated moving them from frame to frame. Early EuroAmerican travelers such as Meriwether Lewis and William Clark often saw what they took to be abandoned villages, with nothing but frames, but the people and their planks were simply elsewhere. Visitors also observed planks submerged in ponds, a practice no doubt used to drown vermin and to keep the planks from drying and splitting.
The houses were variable in size and internal layout. They were anywhere from 30 to 400 or more feet long and commonly from 15 to 30 feet wide, although the Meier house near Scappoose was 55 feet wide and others were probably as wide. The biggest houses were concentrated in the Wapato Valley (also known as the Portland Basin). Floors could be either earthen or planked. Smaller houses usually had open interiors, unless they were divided by mats hung from rafters. Larger houses were generally segmented, although the Meier house was open.
At the Cathlapotle town, near the confluence of the Lewis and Columba Rivers in Washington, two smaller houses were open while four larger houses were segmented in “row houses,” smaller houses built end-to-end to form a larger one. The largest Cathlapotle house was constructed of four of these, with abutting end walls set in a common excavated depression. Researchers are studying whether the occupants of these row houses were separate households or a single large household.
Small houses generally had a single central hearth, and larger houses had a row of hearths along the structure’s central axis. Hearths were sometimes set in wooden frames or boxes four to ten feet square, but they could also be in pits or directly on an earthen floor. Platforms or benches, about six feet wide, lined the walls and were used for storage, sleeping, and other activities. There could be two of these platforms, constructed one above the other, similar to bunkbeds.
The anthropologist Wayne Suttles described a Coast Salish house as a "food-processing and storage plant, and it was a workshop, recreation center, temple, theater and fortress." The description is apt for the Lower Columbia as well. These structures were food-processing and storage centers, and tons of food hung from rafters for smoke drying. The houses in the Wapato Valley were unique in having cellars or extensive subfloor storage pits, the only known such design in Native North America. The Meier cellar, the largest excavated, could hold 100 tons of wapato roots.
Crafts and other activities occurred around the hearths as well as on the benches. Hearths were warm and had the best light. Archaeologically, hearth deposits are rich in work-related debris. As in the modern plankhouses, singing, dancing, and ceremonials were held in the open spaces around the hearths. Travelers' paintings and accounts show house interiors with painted and carved geometric and anthropomorphic designs that linked houses and their inhabitants to the rest of the cosmos.
The houses were costly in time and material. The Meier house (55 by 90 feet) required 51 to 63 trees (53 to 81 tons of wood) and 1,400 to 3,000 person-days to build it. Over its 400-year use life, between 700 and 1,400 trees were required for maintenance and repair, since planks had to be replaced every few years and posts perhaps once a decade, but the houses required constant repair and attention.
Building Cathlapotle’s House 4, one of the smaller houses (26 by 43 feet), required 16 to 21 trees weighing cumulatively 13 to 21 tons and 370 to 790 person-days. Maintenance necessitated an additional 160 to 400 trees over some 400 years. The requirements for Cathlapotle’s House 1 (33 by 185 feet) are staggering: 78 to 102 trees weighing between 65 and 130 tons, between 2,000 and 4,500 person-days for construction, and 900 to 2,000 logs for maintenance. One of the reasons for this investment is that the size and the quality of the house's fittings expressed status and wealth.
Putting the labor estimates in perspective, the permanent population of Cathlapotle may have been 600 to 700 people, and estimates for the population of the Wapato Valley in the early 1800s range from 3,000 to 10,000. Given the demands for wood and labor, the construction of these houses called for large social networks. There were at least 55 Chinookan villages between the Columbia’s mouth and the Cascades in the Columbia River Gorge, so there were several hundred such houses. The demand for wood for construction, maintenance, fuel for fires, and so forth must have had an ecological impact. One researcher has suggested that this demand could only be met through the deliberate tending and maintenance of tree stands.
Archaeologists have excavated a number of these houses along the Lower Columbia. The oldest date between about 2,200 and 2,500 BP, and the basic plankhouse features are at least 2,000 years old. In addition to rectangular houses, archaeologists also report circular houses, but these are poorly known. It is likely that there are older houses in the area. A 7,000-year-old rectangular structure on the northern British Columbia coast is the oldest currently known along the coast, and rectangular houses dating between 5,500 and 5,000 years ago are present on the Fraser River above Vancouver, British Columbia. Houses were built in the Columbia River basin east of the Cascades at about the same time.
These houses were the physical manifestations of the social groups, the households, and the people who lived in them. The durability of those households is indicated by the durability of the structures, which could stand for 400 years or more while in constant daily use. They also are evidence of the durability of the Chinookan way of life. The internal layouts and fittings were built in the same manner for at least 2,000 years, suggesting deep cultural continuity through time.
-
![]()
Cathlapotle plankhouse.
Courtesy National Park Service, A. Davey photographer -
![]()
Clark's sketch of the Multnomah River, from his journals.
Courtesy Oregon Hist. Soc. Research Lib.
-
![Click on documents tab to see longer journal entry on Lewis and Clark's observations.]()
Account of Sauvie Island and inhabitants.
Click on documents tab to see longer journal entry on Lewis and Clark's observations. Courtesy Oregon Hist. Soc. Research Lib.
Documents
Related Entries
-
![Cathlapotle]()
Cathlapotle
Cathlapotle is the archaeological site of a major Chinookan town locate…
-
![Meier Site]()
Meier Site
The Meier site, the subject of an archaeological excavation that docume…
-
![Portland Basin Chinookan Villages in the early 1800s]()
Portland Basin Chinookan Villages in the early 1800s
During the early nineteenth century, upwards of thirty Native American …
-
![Wapato (Wappato) Valley Indians]()
Wapato (Wappato) Valley Indians
Lewis and Clark called them the "Wappato Indians," the people who inhab…
Related Historical Records
Map This on the Oregon History WayFinder
The Oregon History Wayfinder is an interactive map that identifies significant places, people, and events in Oregon history.
Further Reading
Ames, Kenneth M. and Elizabeth A. Sobel. "Chinookan Households." In Chinookan Peoples of the Lower Columbia River, edited by Robert. Boyd, Kenneth M. Ames, and Tony Johnson. Seattle: University of Washington Press, 2013.
Hajda, Yvonne. "Notes on Indian Houses of the Wappato Valley." Northwest Anthropological Research Notes 28.2 (1994): 177-188.
Gahr, D. Ann Trieu. "From Architects to Ancestors: The Life Cycle of Plank Houses." In Household Archaeology on the Northwest Coast, edited by Elizabeth A. Sobel, D. Ann Trieu Gahr, and Kenneth M. Ames, p. 57-79. Ann Arbor, Mich.: International Monographs in Prehistory, 2006.
Shepard, Emily Evelyn. Building and Maintaining Plankhouses at Two Villages on the Southern Northwest Coast of North America .Unpublished MA Thesis, Portland State University, 2014.

