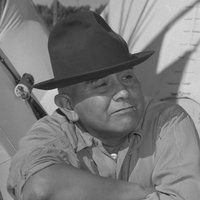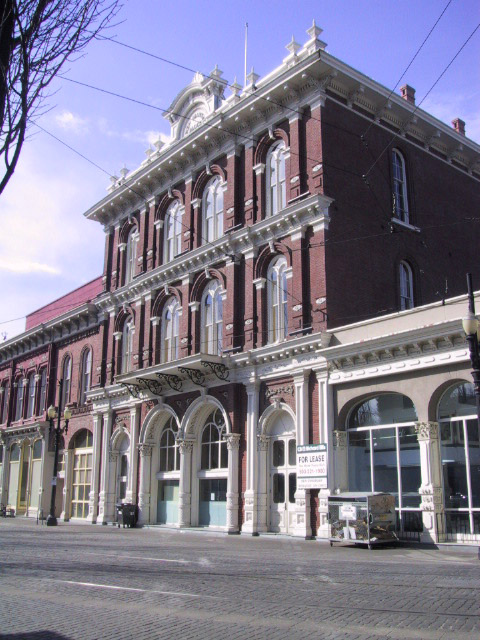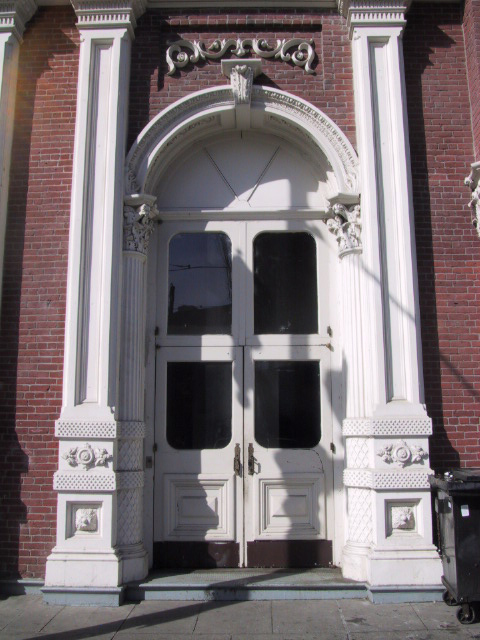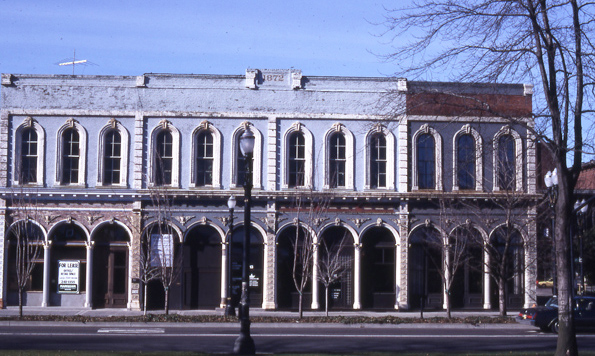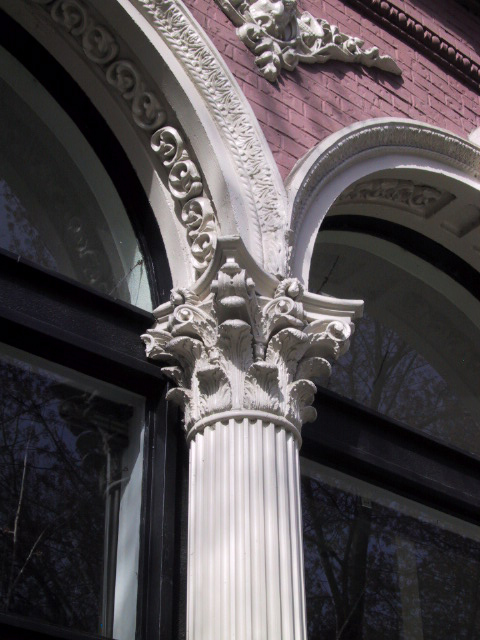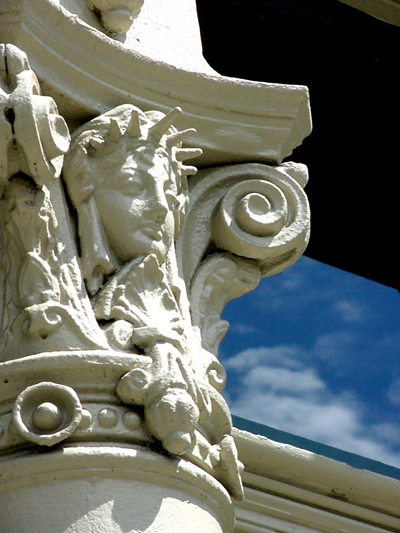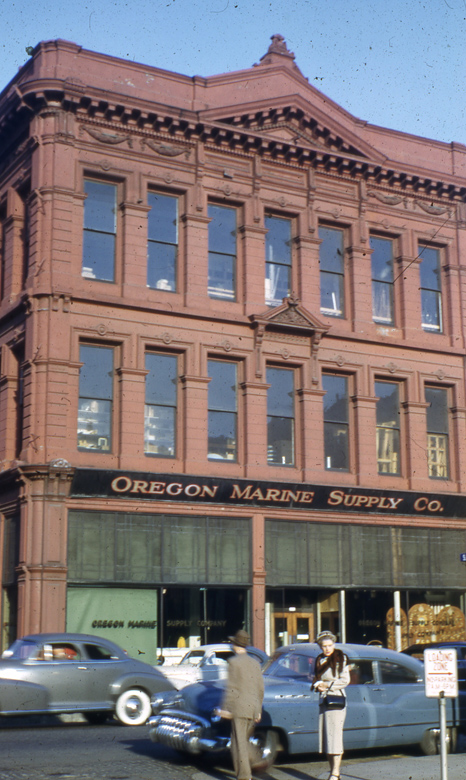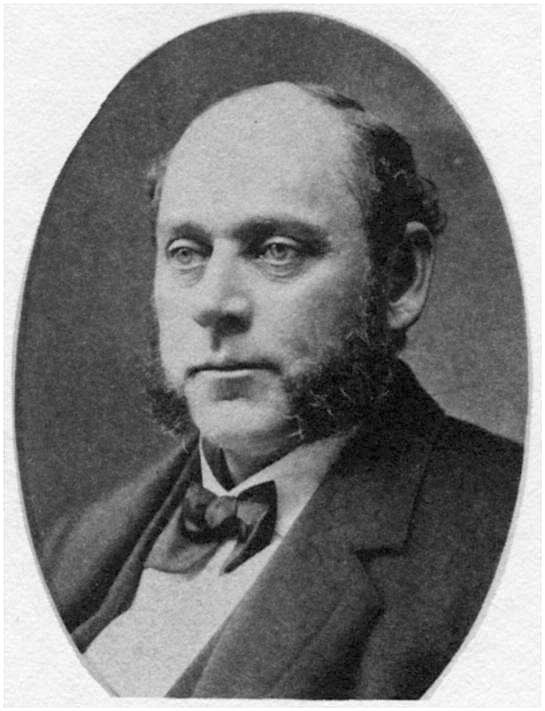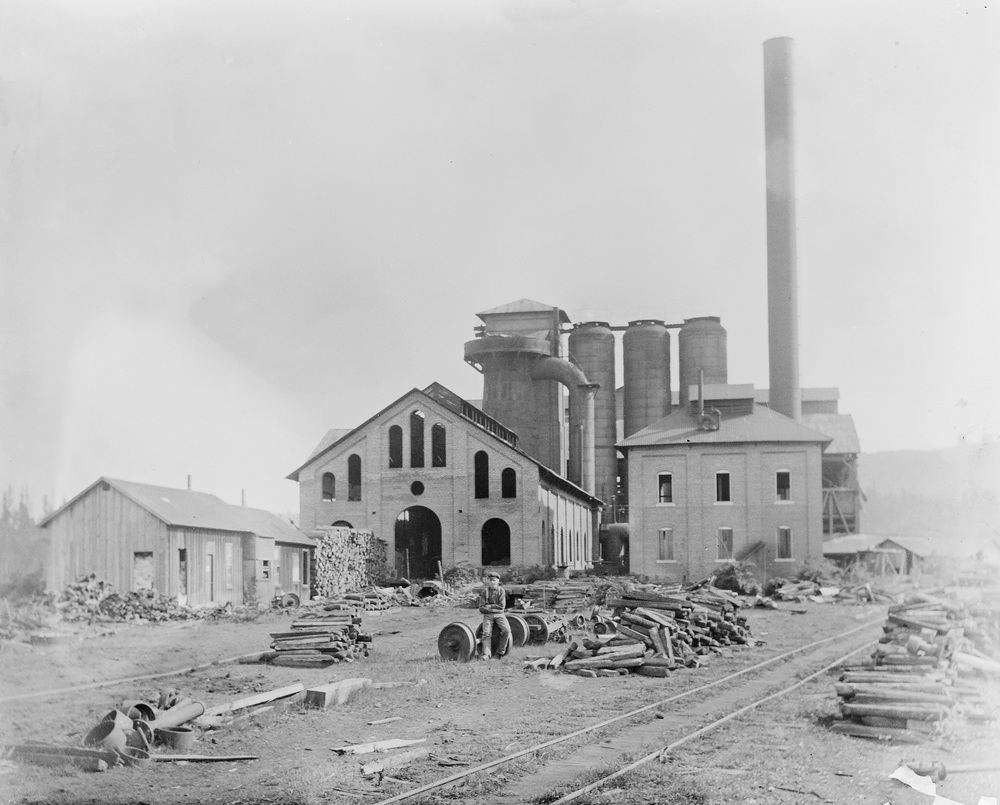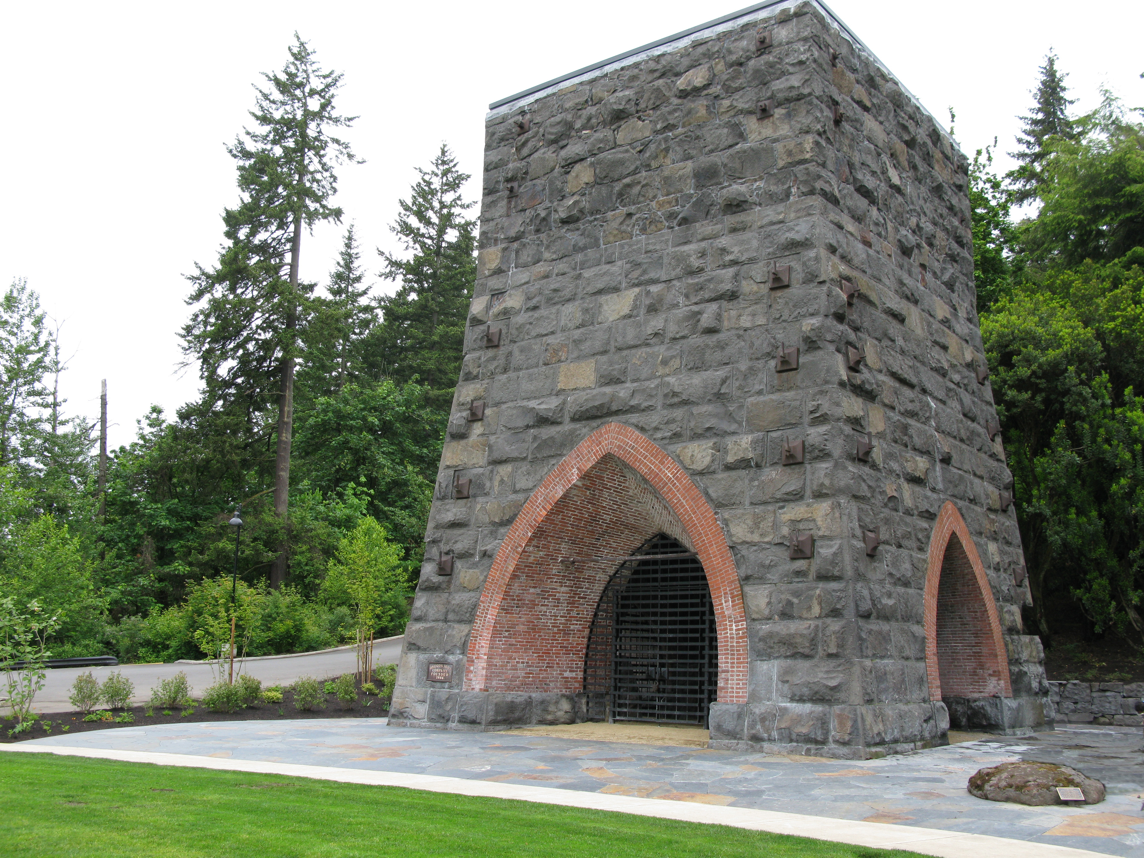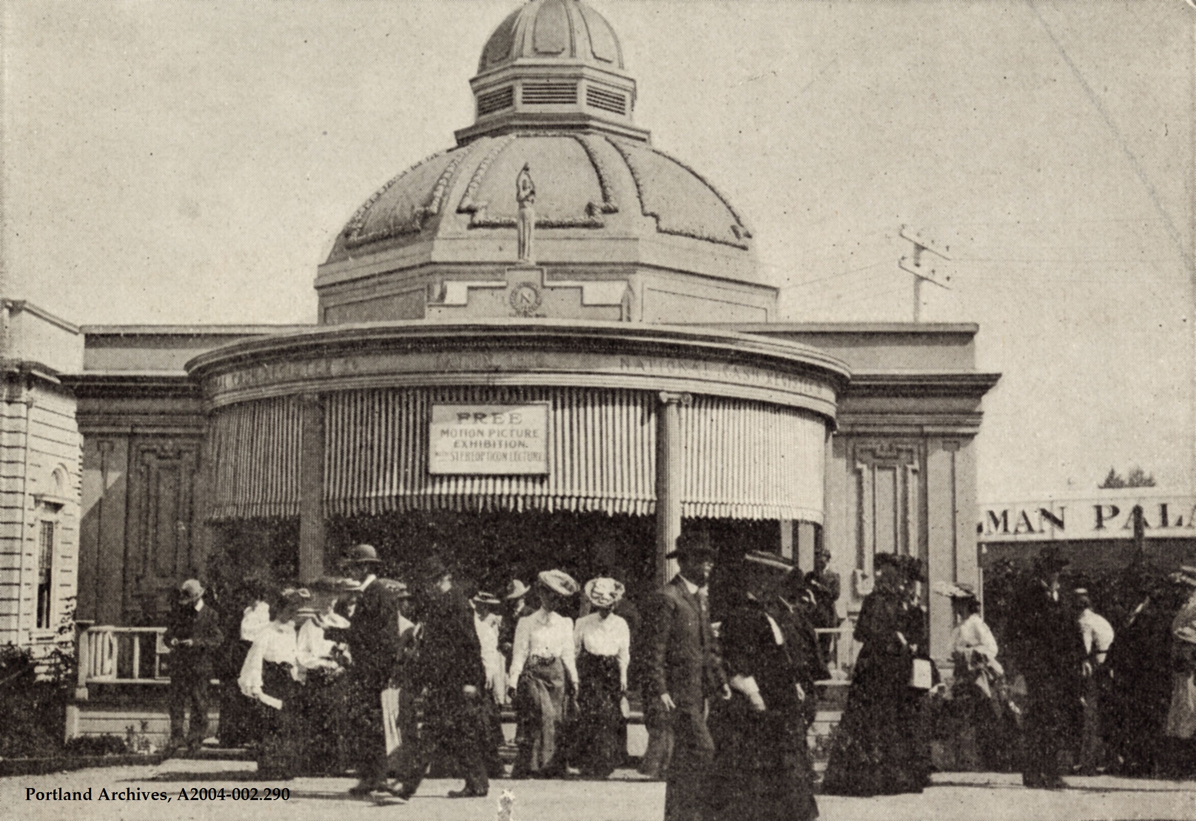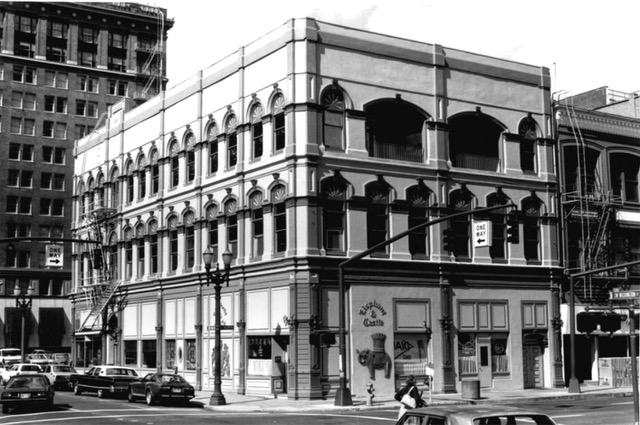Portland is home to the second largest collection of cast iron architecture in the United States, just behind New York City’s historic Soho District. Cast iron-fronted buildings were constructed in Portland between the 1850s and 1880s, with a large concentration along the west-side waterfront.
Though iron had existed as a building material for centuries, cast iron architecture did not come into fashion in the United States until the 1840s. Contributing to a nationwide building boom, cast iron replaced masonry because it was less expensive and less labor intensive to produce. Pre-fabricated iron pieces allowed buildings to be constructed more quickly with less labor and fewer costs. Thin cast iron columns soon replaced heavy masonry piers, allowing natural light to flood new edifices. Cast iron ornamental elements offered nearly endless decorative opportunities, and many buildings had ornate facades that demonstrated their owners' material success. Cast iron became so popular in Portland that 90 percent of commercial buildings used the material in their construction between 1854 and 1889.
The earliest iron foundries on the West Coast were established near San Francisco. David Monastes established Portland Foundry in 1853, and by the 1860s, Oregon boasted several foundries and iron production companies, including Oregon Iron Works (1863, Portland), the Oregon Iron Company (1865, Oswego, later Oregon Iron & Steel), Willamette Iron Works (1865, Portland) and Smith Brothers Iron Works (1865, Portland).
In the town of Oswego, ore was smelted and used by companies up and down the West Coast, including the Oregon Iron Company. Demand for cast iron was so high that some local foundries operated through the night just to keep up with the orders.
Many of the early cast iron buildings followed similar design aesthetics. The main elements were decorated front pilasters, ranging from ten to fifteen feet in height, with Corinthian capitals. A recessed panel mid-height on the shaft of the pilaster would often display a cartouche or crest. Cast iron arches that supported the masonry wall for the upper floors of a building generally connected pilasters. Cornices and paneled doors also were made from cast iron.
In the 1850s, Absalom B. Hallock was the first architect in Portland to use cast iron in a building. An example of his work, the Hallock & McMillan Building, still stands at Front and Oak Streets, though it has been stripped of its cast iron work. The 1860s saw the arrival of more architects to Portland, including Elwood M. Burton and John Nestor. Burton designed many of the city’s landmark cast iron buildings, such as the Italian-influenced New Market Theater on Southwest Second Avenue. John Nestor’s Carter Building, built in 1865 and demolished in 1941, was the first building in Portland to use long cast iron lintels rather than arched openings over the first-floor columns. Nestor also designed the richly decorated Ladd & Tilton Bank, constructed in 1868 and razed in 1954. That edifice contained two floors of ornate cast iron decorations and was one of the quintessential examples of architecture from the cast iron era
In 1873, a fire spread through Portland, destroying nearly all of the city’s cast iron buildings in its wake. Two buildings on Southwest First Avenue were rebuilt with their original columns—the 1865 Pearne Building, a collaboration between Absalom Hallock and Elwood Burton, and the 1867 Poppleton Building. Both structures are city landmarks. Cast iron architecture continued to expand in Portland in the 1870s, as the commercial district shifted from Front Street to First Avenue.
Portland continued to grow in the 1880s, and cast iron buildings with increasingly opulent decorative elements lined the blocks between Front Street and Fourth Avenue. The Blagen Block, on Northwest First and Couch Streets, is one of the last remaining examples of its kind, with expansive rows of columns that once dominated cast iron facades in the city. The 1889 Glisan’s Building, on Southwest Second Avenue, was the last building in Portland to use cast iron pilasters and columns. By the 1890s, cast iron architecture was no longer in vogue, as Portland looked to Chicago for architectural influences. Chicago-style architecture favored steel framed buildings with masonry facades. Organic ornamentation, often made of terra cotta, became favored as Portland's new construction towered over their cast iron predecessors.
The commercial core of Portland migrated to Fourth and Fifth Avenues in the early 20th Century, leaving the cast iron structures between Front and Third avenues vacant. Many of the cast iron buildings were demolished during the 1940s and 1950s, as structures were razed in the name of progress and parking lots. The construction of more modern office buildings as well as the Morrison Bridge led to further demolitions. After the wrecking ball, only a few buildings remained in a city once dominated by cast iron architecture.
Many of the city’s remaining cast iron buildings are located in the Skidmore/Old Town National Historic Landmark District.
-
New Market bldg, Portland, 2010.
1872 New Market Theater in 2010. Photo Robert Jordan, Bosco-Milligan Foundation, Architectural Heritage Center
-
New Market Bldg, Portland, door, 2010.
Cast iron door at the New Market Theater, 2010. Photo Robert Jordan, Bosco-Milligan Foundation, Architectural Heritage Center
-
![Smith Block (111 SW Naito Pkwy.), early 1970s.]()
Smith Block, Portland, 1970s.
Smith Block (111 SW Naito Pkwy.), early 1970s. George McMath Slide Collection, Bosco-Milligan Foundation, Architectural Heritage Center
-
Smith Block, Portland, detail.
Cast iron column and capital at Smith Block (111 SW Naito Pkwy.). Photo Robert Jordan, Bosco-Milligan Foundation, Architectural Heritage Center
-
![Detail from the Blagen Block (115 SW Ash St.).]()
Blagen Block, Portland, detail, 2010.
Detail from the Blagen Block (115 SW Ash St.). Photo Morgen Alix Young
-
![Failing Building (235 SW 1st Ave.), 1950s.]()
Failing bldg, Portland, ca. 1950s.
Failing Building (235 SW 1st Ave.), 1950s. George McMath Slide Collection, Bosco-Milligan Foundation, Architectural Heritage Center
Related Entries
-
![Absalom Barrett Hallock (c. 1822-1892)]()
Absalom Barrett Hallock (c. 1822-1892)
Absalom Barrett Hallock was the first established professional architec…
-
![Oregon Iron & Steel Company]()
Oregon Iron & Steel Company
The Oregon Iron & Steel Company (OI&S;) was incorporated in the town of…
-
![Oswego Iron Furnace]()
Oswego Iron Furnace
The Oswego Iron Furnace, built in 1866 at the confluence of Oswego Cree…
-
Reuse and Restore Movement in Portland
The repurposing and reuse of buildings in Portland have their roots in …
-
![Waldo Building (Portland)]()
Waldo Building (Portland)
The Waldo Building (also known as the Waldo Block), on the corner of So…
Related Historical Records
Map This on the Oregon History WayFinder
The Oregon History Wayfinder is an interactive map that identifies significant places, people, and events in Oregon history.
Further Reading
Architectural Heritage Center. “Cast Iron in Portland.” Portland: Bosco Milligan Foundation, 2010. Online exhibit. http://cipdx.visitahc.org/.
Hawkins, William J. III. The Grand Era of Cast-Iron Architecture in Portland. Portland: Binfords & Mort, 1976.


