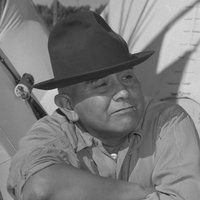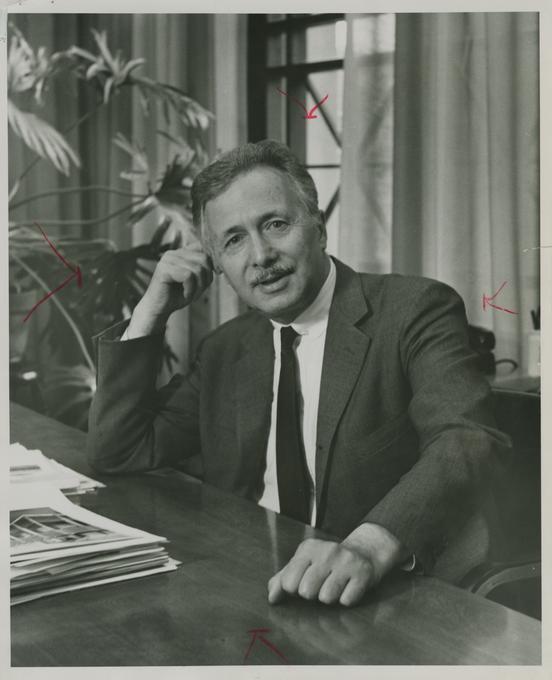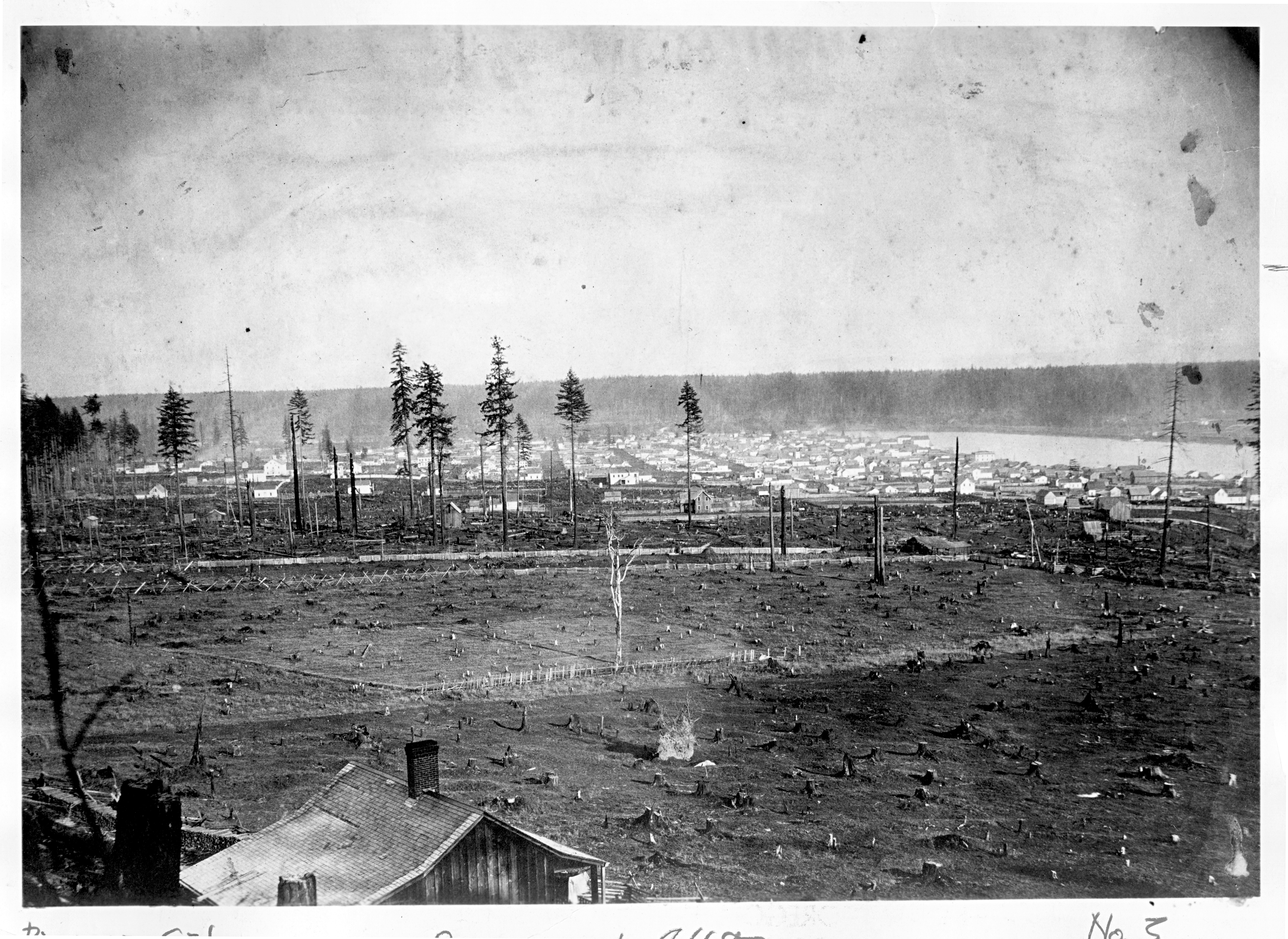Designed by Pietro Belluschi, Portland's Equitable Building (also known as the Commonwealth Building and the Equitable Savings & Loan Building) was the first major glass-enclosed modernist office building completed in the country after World War II. Belluschi's design initiated a building type that became synonymous with post-war business recovery and the worldwide influence of American business.
Conceived in design and completed in 1948, before either Mies van der Rohe’s Lakeshore Drive apartment building (Chicago, 1948-1951) or Skidmore, Owings & Merrill’s Lever House office building (New York City, 1948-1951), the Equitable Building was lauded in the architectural press. Before long, however, it faded from attention, and its pioneering achievements were generally forgotten by East Coast architectural critics and historians. Nevertheless, the Equitable Building incorporated important new design and mechanical innovations that would become widely admired and emulated.
Belluschi published the basic conceptual scheme for the building in a 1943 issue of Architectural Forum, which featured “New Buildings for 194X”—a projection of building design after World War II. He had already designed an Art Deco-influenced office building project in Portland in 1929 for Ralph Cake and the Equitable Savings and Loan Association (quashed by the Great Depression and the war), and he was re-commissioned to design a post-war building. Cake and Belluschi had discussed how aluminum (produced in abundance in the Portland area and used for airplane production) might be used in buildings once the war was over.
When the building's final design was begun in January 1945, Belluschi adopted a strikingly modern style based on exploiting the most advanced technology of the time. Although Belluschi considered using aluminum for the structural frame of the twelve-story building, he chose concrete with a new higher-strength cement to reduce the dimensions of the frame elements; he then sheathed it with aluminum panels. Large expanses of green-tinted glass in hermetically sealed double–pane thermal windows opened up the external walls.
The unprecedented high ratio of glass-to-wall was made possible by the early decision to heat and air condition the building with a reverse-cycle heat pump system that drew on groundwater, the first large-scale application of that technology. The system, which continues to work well, earned National Register Mechanical Engineering Landmark status in 1980, four years after the building was placed on the National Register of Historic Places for its architectural design.
Because the building surface is virtually flush—no elements project more than seven-eighths of an inch beyond the glass and aluminum wall—Belluschi devised a way to clean windows by incorporating a rail tram system around the periphery of the roof. A platform is suspended from the system to carry window-cleaning personnel. In contrast to the more mechanistic aluminum, the ground floor piers were sheathed in dark reddish marble to convey a feeling of warmth and elegance.
Through careful attention to detail, geometric purism, and proportions, Belluschi created one of the first icons in the United States of corporate modernism. The Equitable Building is a landmark achievement in modern American architecture.
-
![Equitable Building, 421 SW 6th Ave., Portland, about 1950.]()
Equitable Building, Portland, ca 1950.
Equitable Building, 421 SW 6th Ave., Portland, about 1950. Photo Helen S. O'Brien (postcard Rich and Phine Company, Portland)
Related Entries
-
![Pietro Belluschi (1899-1994)]()
Pietro Belluschi (1899-1994)
Pietro Belluschi of Portland was an internationally known architect and…
-
![Portland]()
Portland
Portland, with a 2020 population of 652,503 within its city limits and …
Map This on the Oregon History WayFinder
The Oregon History Wayfinder is an interactive map that identifies significant places, people, and events in Oregon history.
Further Reading
Clausen, Meredith L. “Belluschi and the Equitable Building in History.” Journal, Society of Architectural Historians 50 (June 1991): 109-129.
Clausen, Meredith L. Pietro Belluschi: Modern American Architect. Cambridge, Mass.: MIT Press, 1994.
Roth, Leland M. American Architecture: A History. Boulder, Colo.: Westview Press, 2001.






