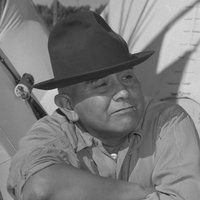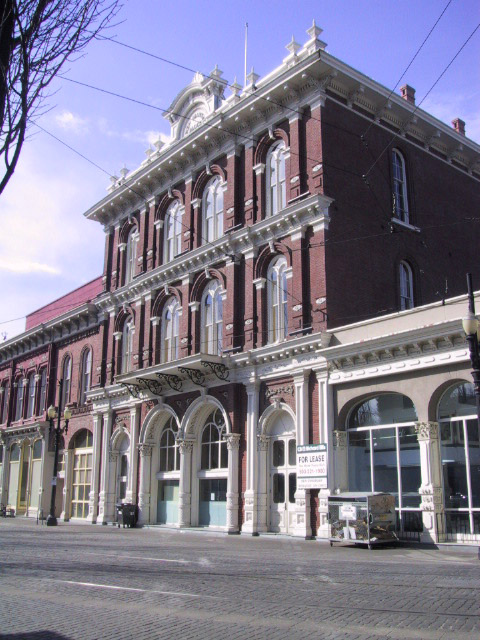Justus F. Krumbein was a prominent architect in Portland and the Willamette Valley from 1871 until his death in 1907. His work included designs for many significant commercial and residential buildings and the second state capitol in Salem.
Born near Hamburg, Germany, in 1847, Krumbein received formal architectural training at the Polytechnic School of Hanover, graduating in 1867. In 1869, he immigrated to San Francisco, where he remained for two years before relocating to Portland in the fall of 1871. Krumbein joined in partnership with W.G. Gilbert. Little is known of their early projects, but in 1873, Krumbein and Gilbert won a competition to design a new state capitol for Oregon. The plans called for a domed structure, modeled somewhat after the U.S. Capitol in Washington, D.C., but the dome portion of the building was not completed until 1894. The building stood until 1935, when it was destroyed by fire.
Not long after winning the capitol competition, the partnership between Krumbein and Gilbert dissolved, and Krumbein began working with notable Portland architect Warren H. Williams. This partnership lasted only until 1878, but by that time both Krumbein and Williams had become the preeminent designers of Portland’s cast iron-fronted commercial buildings.
In 1878, Krumbein struck out on his own, entering the most extravagant phase of his career. Krumbein’s work during this period included the Bickel Block (1883), which was renovated in 2008 and is now part of the University of Oregon’s Portland campus. In 1884, he designed his most notable cast iron building, the Kamm Block. The four-story building was a marvel of architectural ornamentation, with hand-carved wooden detailing complementing cast iron columns and a blend of Renaissance and Gothic styles. The opulence of the Kamm Block and other buildings like it fell out of favor toward the end of the nineteenth century, and in 1949 it was torn down and replaced by a parking lot.
In about 1890, Portland’s cast iron era ended, and Krumbein’s career began to slow. He designed a few more notable buildings, moving away from the Victorian opulence that defined his earlier career. In 1890, he designed the Perkins Hotel, noted for the life-size wooden steer, painted gold and standing high above the street in an alcove of the building's corner tower. In 1892, he designed the Romanesque-styled buildings Ancient Order of United Workmen Temple in downtown Portland (demolishsed in 2017). Soon after, he won a competition to design the St. Vincent Hospital in northwest Portland. In 1897, he designed the Flavel Hotel. At the time, Flavel was a fledgling resort town near Astoria, later annexed by the town of Hammond. Krumbein also designed a building for the 1905 Lewis and Clark Exposition. The Lewis and Clark Memorial Hall was intended to be one of the fair's few permanent structures, among other things. serving as a home for the Oregon Historical Society. It was never built and was one of the last designs of Krumbein's the distinguished career.
Only a few of Krumbein’s buildings are still standing, but he was one of Portland’s most significant architects of the nineteenth century.
-
![1876 Oregon Capitol Building, Salem.]()
Salem, old capitol bldg, OrHi 62727.
1876 Oregon Capitol Building, Salem. Oreg. Hist. Soc. Research Lib., OrHi 62727
-
![]()
Justus F. Krumbein, cartes-de-visite (card photographs), 1878.
Oregon Historical Society Research Library, Digital Collections, Cartes-de-visite Collection; Org. Lot 500; b4.f624
Related Entries
-
Cast iron buildings in Portland
Portland is home to the second largest collection of cast iron architec…
-
![Oregon State Capitol building of 1876]()
Oregon State Capitol building of 1876
For years after achieving statehood in 1859, Oregon was deprived of a p…
Map This on the Oregon History WayFinder
The Oregon History Wayfinder is an interactive map that identifies significant places, people, and events in Oregon history.
Further Reading
Hawkins, William J., III, and William F. Willingham. Classic Houses of Portland, Oregon 1850-1950. Portland, Ore.: Timber Press, 1999.
Hawkins, William J., III. The Grand Era of Cast-Iron Architecture in Portland. Portland, Ore.: Binford & Mort, 1976.
Ritz, Richard Ellison. Architects of Oregon: A Biographical Dictionary of Architects Deceased—19th and 20th Centuries. Portland, Ore.: Lair Hill Publishing, 2002.
Vaughan, Thomas, and Virginia Guest Ferriday, eds. Space, Style and Structure: Building in Northwest America. Vol. 1. Portland: Oregon Historical Society Press, 1974.






